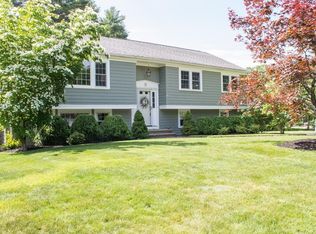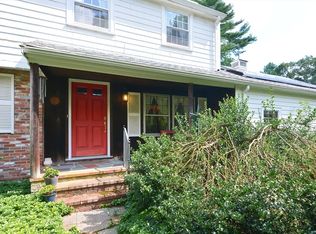Sold for $900,000 on 12/11/23
$900,000
8 Tamarack Rd, Medfield, MA 02052
4beds
2,482sqft
Single Family Residence
Built in 1965
0.46 Acres Lot
$957,200 Zestimate®
$363/sqft
$4,407 Estimated rent
Home value
$957,200
$909,000 - $1.01M
$4,407/mo
Zestimate® history
Loading...
Owner options
Explore your selling options
What's special
OPEN HOUSES CANCELED. Welcome home for the holidays to this lovely remodeled 4 bedroom colonial on a beautiful private lot in a family friendly neighborhood. Walkable to town! Lots of windows and light. Perfect for entertaining, you can gather in the bright family room featuring a large bay window that opens to a dining room ready for guests. Relax in the living room and enjoy the warmth from the brick fireplace. The eat-in kitchen boasts white cabinets, granite counters, backsplash tile and stainless appliances with a half bath nearby. Attached to the two car garage and house is a 3 season breezeway porch, an ideal spot to sip a coffee or wine. Upstairs are 4 bedrooms (one with a fun magnetic wall!), a full bath and a half bath. Hardwood floors throughout. The finished basement has great living space that includes an inviting play/media/office area, built ins, cedar closet, laundry and storage. Easy access to town, restaurants, shops, highways, train, and top rated schools!
Zillow last checked: 8 hours ago
Listing updated: December 11, 2023 at 10:53am
Listed by:
Kathy Simon 508-361-6986,
Suburban Lifestyle Real Estate 508-359-5300
Bought with:
Elaine Patterson
Coldwell Banker Realty - Westwood
Source: MLS PIN,MLS#: 73173686
Facts & features
Interior
Bedrooms & bathrooms
- Bedrooms: 4
- Bathrooms: 3
- Full bathrooms: 1
- 1/2 bathrooms: 2
Primary bedroom
- Features: Bathroom - Half, Closet, Flooring - Hardwood
- Level: Second
Bedroom 2
- Features: Closet, Flooring - Hardwood
- Level: Second
Bedroom 3
- Features: Closet, Flooring - Hardwood
- Level: Second
Bedroom 4
- Features: Closet, Flooring - Hardwood
- Level: Second
Primary bathroom
- Features: Yes
Bathroom 1
- Features: Bathroom - Half, Flooring - Stone/Ceramic Tile, Remodeled
- Level: First
Bathroom 2
- Features: Bathroom - Full, Flooring - Stone/Ceramic Tile, Remodeled
- Level: Second
Bathroom 3
- Features: Bathroom - Half, Flooring - Stone/Ceramic Tile, Remodeled
- Level: Second
Dining room
- Features: Flooring - Hardwood
- Level: First
Family room
- Features: Flooring - Hardwood, Window(s) - Bay/Bow/Box
- Level: First
Kitchen
- Features: Flooring - Stone/Ceramic Tile, Dining Area, Countertops - Stone/Granite/Solid, Remodeled, Stainless Steel Appliances
- Level: First
Living room
- Features: Flooring - Hardwood
- Level: First
Office
- Features: Closet - Cedar, Closet/Cabinets - Custom Built, Flooring - Wall to Wall Carpet, Recessed Lighting
- Level: Basement
Heating
- Baseboard, Natural Gas
Cooling
- Central Air
Appliances
- Laundry: Washer Hookup, In Basement, Electric Dryer Hookup
Features
- Cedar Closet(s), Closet/Cabinets - Custom Built, Recessed Lighting, Office, High Speed Internet
- Flooring: Tile, Carpet, Hardwood, Flooring - Wall to Wall Carpet
- Windows: Insulated Windows
- Basement: Finished,Interior Entry,Bulkhead,Radon Remediation System
- Number of fireplaces: 1
- Fireplace features: Living Room
Interior area
- Total structure area: 2,482
- Total interior livable area: 2,482 sqft
Property
Parking
- Total spaces: 6
- Parking features: Attached, Garage Door Opener, Garage Faces Side, Paved Drive, Off Street, Paved
- Attached garage spaces: 2
- Uncovered spaces: 4
Features
- Patio & porch: Screened, Patio
- Exterior features: Porch - Screened, Patio, Rain Gutters, Fenced Yard
- Fencing: Fenced
Lot
- Size: 0.46 Acres
- Features: Wooded, Level
Details
- Parcel number: M:0058 B:0000 L:0087,114967
- Zoning: RS
Construction
Type & style
- Home type: SingleFamily
- Architectural style: Colonial
- Property subtype: Single Family Residence
Materials
- Frame
- Foundation: Concrete Perimeter
- Roof: Shingle
Condition
- Year built: 1965
Utilities & green energy
- Electric: 100 Amp Service
- Sewer: Private Sewer
- Water: Public
- Utilities for property: for Electric Range, for Electric Dryer, Washer Hookup
Green energy
- Energy efficient items: Thermostat
Community & neighborhood
Community
- Community features: Shopping, Pool, Tennis Court(s), Park, Walk/Jog Trails, Stable(s), Laundromat, Bike Path, Conservation Area, Highway Access, House of Worship, Private School, Public School, Sidewalks
Location
- Region: Medfield
- Subdivision: Pine Needle Park
Other
Other facts
- Road surface type: Paved
Price history
| Date | Event | Price |
|---|---|---|
| 12/11/2023 | Sold | $900,000+9.9%$363/sqft |
Source: MLS PIN #73173686 Report a problem | ||
| 10/28/2023 | Contingent | $819,000$330/sqft |
Source: MLS PIN #73173686 Report a problem | ||
| 10/24/2023 | Listed for sale | $819,000+110.1%$330/sqft |
Source: MLS PIN #73173686 Report a problem | ||
| 9/21/2000 | Sold | $389,900$157/sqft |
Source: Public Record Report a problem | ||
Public tax history
| Year | Property taxes | Tax assessment |
|---|---|---|
| 2025 | $11,248 +10.2% | $815,100 +16.9% |
| 2024 | $10,208 +1.3% | $697,300 +6.8% |
| 2023 | $10,077 +2.1% | $653,100 +15.3% |
Find assessor info on the county website
Neighborhood: 02052
Nearby schools
GreatSchools rating
- NAMemorial SchoolGrades: PK-1Distance: 0.7 mi
- 7/10Thomas Blake Middle SchoolGrades: 6-8Distance: 1.1 mi
- 10/10Medfield Senior High SchoolGrades: 9-12Distance: 1.2 mi
Schools provided by the listing agent
- Elementary: Mem/Wheel/Dale
- Middle: Blake
- High: Medfield
Source: MLS PIN. This data may not be complete. We recommend contacting the local school district to confirm school assignments for this home.
Get a cash offer in 3 minutes
Find out how much your home could sell for in as little as 3 minutes with a no-obligation cash offer.
Estimated market value
$957,200
Get a cash offer in 3 minutes
Find out how much your home could sell for in as little as 3 minutes with a no-obligation cash offer.
Estimated market value
$957,200

