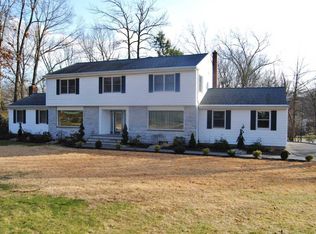Sold for $901,000
$901,000
8 Tamarack Rd, Edison, NJ 08820
5beds
2,204sqft
Single Family Residence
Built in 1957
0.45 Acres Lot
$1,224,700 Zestimate®
$409/sqft
$5,771 Estimated rent
Home value
$1,224,700
$1.13M - $1.35M
$5,771/mo
Zestimate® history
Loading...
Owner options
Explore your selling options
What's special
Welcome home to this immaculate, move-in ready home on one of the most desirable streets in Edison! Upon entering this gorgeous home you are greeted with bright, sunny rooms and gleaming hardwood floors. The spacious living room has room for everyone, flowing seamlessly into the dining room and kitchen. The kitchen boasts beautiful oak cabinets and granite countertops, with a center island/breakfast bar that can seat four. It opens up onto a fabulous deck overlooking a park-like setting in the backyard. The lower level features a family room with a gas fireplace, a powder room and the garage entrance. Second floor has a hall bath and three bedrooms, including the primary suite with another deck to relax on and enjoy the outdoors. The third floor has two additional bedrooms. There is a large recreation room in the completely finished basement as well as a huge laundry room with loads of storage and folding space! The two car garage has shelving and it's own attic, as well as an electric car charger! With a security system, a hard-wired fire alarm (smoke and carbon monoxide) and a ring doorbell with cameras, this house has it all! Close to transportation, shopping and schools. Don't miss this gem!
Zillow last checked: 8 hours ago
Listing updated: January 10, 2024 at 09:28am
Listed by:
AMY FAHERTY,
SIGNATURE REALTY NJ 973-921-1111,
MICHELLE S. PAIS,
SIGNATURE REALTY NJ LLC
Source: All Jersey MLS,MLS#: 2313178R
Facts & features
Interior
Bedrooms & bathrooms
- Bedrooms: 5
- Bathrooms: 3
- Full bathrooms: 2
- 1/2 bathrooms: 1
Primary bedroom
- Features: Full Bath
- Area: 180.96
- Dimensions: 15.6 x 11.6
Bedroom 2
- Area: 163.59
- Dimensions: 12.3 x 13.3
Bedroom 3
- Area: 112.11
- Dimensions: 11.1 x 10.1
Bedroom 4
- Area: 208
- Dimensions: 13 x 16
Bathroom
- Features: Stall Shower and Tub
Dining room
- Features: Formal Dining Room
- Area: 118.56
- Dimensions: 10.4 x 11.4
Family room
- Area: 273.46
- Length: 1210
Kitchen
- Features: Kitchen Island, Eat-in Kitchen
- Area: 161.88
- Dimensions: 14.2 x 11.4
Living room
- Area: 234.08
- Dimensions: 17.6 x 13.3
Basement
- Area: 0
Heating
- Forced Air
Cooling
- Central Air
Appliances
- Included: Dishwasher, Dryer, Electric Range/Oven, Exhaust Fan, Microwave, Refrigerator, See Remarks, Washer, Water Softener Owned, Gas Water Heater
Features
- Blinds, Firealarm, Security System, Shades-Existing, Watersoftener Owned, Kitchen, Bath Half, Living Room, Dining Room, Family Room, 3 Bedrooms, Bath Main, Bath Other, 2 Bedrooms
- Flooring: Carpet, See Remarks, Wood
- Windows: Blinds, Shades-Existing
- Basement: Finished, Recreation Room, Storage Space, Laundry Facilities
- Number of fireplaces: 1
- Fireplace features: Gas
Interior area
- Total structure area: 2,204
- Total interior livable area: 2,204 sqft
Property
Parking
- Total spaces: 2
- Parking features: 2 Car Width, Asphalt, Garage, Attached, Driveway
- Attached garage spaces: 2
- Has uncovered spaces: Yes
Features
- Levels: Three Or More, Multi/Split
- Stories: 2
- Patio & porch: Deck
- Exterior features: Curbs, Deck, Storage Shed
Lot
- Size: 0.45 Acres
- Dimensions: 200.00 x 0.00
- Features: Level
Details
- Additional structures: Shed(s)
- Parcel number: 05005570600014
- Zoning: RA
Construction
Type & style
- Home type: SingleFamily
- Architectural style: Split Level
- Property subtype: Single Family Residence
Materials
- Roof: Asphalt
Condition
- Year built: 1957
Utilities & green energy
- Gas: Natural Gas
- Sewer: Public Sewer
- Water: Public
- Utilities for property: Cable Connected, Electricity Connected, Natural Gas Connected
Community & neighborhood
Security
- Security features: Fire Alarm, Security System
Community
- Community features: Curbs
Location
- Region: Edison
Other
Other facts
- Ownership: Fee Simple
Price history
| Date | Event | Price |
|---|---|---|
| 8/7/2023 | Sold | $901,000+18.6%$409/sqft |
Source: | ||
| 6/22/2023 | Pending sale | $759,900$345/sqft |
Source: | ||
| 6/22/2023 | Contingent | $759,900$345/sqft |
Source: | ||
| 6/20/2023 | Listed for sale | $759,900$345/sqft |
Source: | ||
| 6/18/2023 | Contingent | $759,900$345/sqft |
Source: | ||
Public tax history
| Year | Property taxes | Tax assessment |
|---|---|---|
| 2025 | $16,577 | $289,200 |
| 2024 | $16,577 +6.7% | $289,200 +6.2% |
| 2023 | $15,529 0% | $272,300 |
Find assessor info on the county website
Neighborhood: Pumptown
Nearby schools
GreatSchools rating
- 7/10Menlo Park Elementary SchoolGrades: K-5Distance: 0.8 mi
- 7/10Woodrow Wilson Middle SchoolGrades: 6-8Distance: 0.6 mi
- 9/10J P Stevens High SchoolGrades: 9-12Distance: 1.4 mi
Get a cash offer in 3 minutes
Find out how much your home could sell for in as little as 3 minutes with a no-obligation cash offer.
Estimated market value$1,224,700
Get a cash offer in 3 minutes
Find out how much your home could sell for in as little as 3 minutes with a no-obligation cash offer.
Estimated market value
$1,224,700
