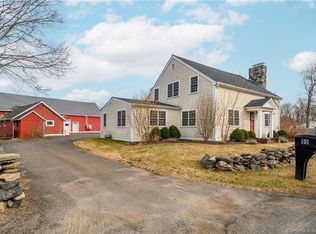Sold for $892,500 on 07/08/25
$892,500
8 Tamanny Trail, Danbury, CT 06811
5beds
3,676sqft
Single Family Residence
Built in 2016
0.55 Acres Lot
$909,500 Zestimate®
$243/sqft
$5,019 Estimated rent
Home value
$909,500
$819,000 - $1.01M
$5,019/mo
Zestimate® history
Loading...
Owner options
Explore your selling options
What's special
Welcome to 8 Tamanny Trail, a stunning 5 bedroom, 3.5 bath home built in 2016, offering exceptional high-end construction and modern design. This well-appointed home is perfect for today's modern living, blending luxury and functionality. The main level features a spacious primary suite complete with a dreamy bathroom, creating a true retreat. You'll also find a mudroom/laundry room for added convenience, as well as a grand great room with soaring vaulted ceilings, making it ideal for both relaxation and entertaining. The custom chef's kitchen is a highlight, boasting custom cabinetry, a 36" gas range, and a breakfast nook. Two additional bedrooms on the main level share a full bath, offering privacy and comfort. Upstairs, you'll find a 4th generously-sized bedrooms, an office that can be used at a 5th Bedroom, a large rec room, and another full bath, making it the perfect space for any of your needs. There's also a walk-in attic space, providing ample storage or potential for finishing into additional living space. The unfinished basement with high ceilings offers limitless possibilities. Outside, enjoy beautiful, dead-level land with mature landscaping, ensuring a peaceful and private setting. This home also includes a 2-car attached garage and is situated on a prime lot, offering both style and function. This is better than New construction. Don't miss out on this rare opportunity to own this extraordinary home!
Zillow last checked: 8 hours ago
Listing updated: July 08, 2025 at 09:07am
Listed by:
Cory Neumann 203-947-5803,
Houlihan Lawrence 203-746-6565
Bought with:
Jocelyn Rodriguez, RES.0821922
Paul Rullo Real Estate
Source: Smart MLS,MLS#: 24075815
Facts & features
Interior
Bedrooms & bathrooms
- Bedrooms: 5
- Bathrooms: 4
- Full bathrooms: 3
- 1/2 bathrooms: 1
Primary bedroom
- Features: Full Bath, Walk-In Closet(s), Hardwood Floor
- Level: Main
- Area: 273 Square Feet
- Dimensions: 13 x 21
Bedroom
- Features: Hardwood Floor
- Level: Main
- Area: 156 Square Feet
- Dimensions: 12 x 13
Bedroom
- Features: Wall/Wall Carpet
- Level: Upper
- Area: 196 Square Feet
- Dimensions: 14 x 14
Bedroom
- Level: Upper
Bedroom
- Features: Hardwood Floor
- Level: Main
- Area: 168 Square Feet
- Dimensions: 12 x 14
Primary bathroom
- Features: Double-Sink, Stall Shower, Hardwood Floor
- Level: Main
- Area: 140 Square Feet
- Dimensions: 10 x 14
Bathroom
- Features: Double-Sink, Tub w/Shower, Tile Floor
- Level: Main
Bathroom
- Features: Hardwood Floor
- Level: Main
Dining room
- Features: Hardwood Floor
- Level: Main
- Area: 182 Square Feet
- Dimensions: 13 x 14
Great room
- Features: Vaulted Ceiling(s), Built-in Features, Fireplace, French Doors, Hardwood Floor
- Level: Main
- Area: 391 Square Feet
- Dimensions: 17 x 23
Kitchen
- Features: Breakfast Bar, Breakfast Nook, Hardwood Floor
- Level: Main
- Area: 315 Square Feet
- Dimensions: 15 x 21
Rec play room
- Features: Wall/Wall Carpet
- Level: Upper
- Area: 480 Square Feet
- Dimensions: 20 x 24
Heating
- Forced Air, Natural Gas
Cooling
- Central Air
Appliances
- Included: Gas Range, Microwave, Range Hood, Refrigerator, Dishwasher, Washer, Dryer, Water Heater
- Laundry: Main Level, Mud Room
Features
- Entrance Foyer
- Basement: Full,Unfinished
- Attic: Storage
- Number of fireplaces: 1
Interior area
- Total structure area: 3,676
- Total interior livable area: 3,676 sqft
- Finished area above ground: 3,676
Property
Parking
- Total spaces: 2
- Parking features: Attached
- Attached garage spaces: 2
Features
- Patio & porch: Porch, Deck
Lot
- Size: 0.55 Acres
- Features: Level
Details
- Parcel number: 2654312
- Zoning: RA20
Construction
Type & style
- Home type: SingleFamily
- Architectural style: Cape Cod,Colonial
- Property subtype: Single Family Residence
Materials
- Shingle Siding, Vinyl Siding
- Foundation: Concrete Perimeter
- Roof: Asphalt
Condition
- New construction: No
- Year built: 2016
Utilities & green energy
- Sewer: Septic Tank
- Water: Well
Green energy
- Energy efficient items: HVAC
Community & neighborhood
Location
- Region: Danbury
- Subdivision: Great Plain
Price history
| Date | Event | Price |
|---|---|---|
| 7/8/2025 | Sold | $892,500-3.5%$243/sqft |
Source: | ||
| 6/24/2025 | Pending sale | $925,000$252/sqft |
Source: | ||
| 2/26/2025 | Listed for sale | $925,000+1969.4%$252/sqft |
Source: | ||
| 5/19/2016 | Sold | $44,700$12/sqft |
Source: Public Record | ||
Public tax history
| Year | Property taxes | Tax assessment |
|---|---|---|
| 2025 | $12,716 +2.3% | $508,830 |
| 2024 | $12,436 +4.8% | $508,830 |
| 2023 | $11,871 +15.8% | $508,830 +40% |
Find assessor info on the county website
Neighborhood: 06811
Nearby schools
GreatSchools rating
- 5/10Great Plain SchoolGrades: K-5Distance: 0.7 mi
- 2/10Broadview Middle SchoolGrades: 6-8Distance: 1.6 mi
- 2/10Danbury High SchoolGrades: 9-12Distance: 1.8 mi
Schools provided by the listing agent
- High: Danbury
Source: Smart MLS. This data may not be complete. We recommend contacting the local school district to confirm school assignments for this home.

Get pre-qualified for a loan
At Zillow Home Loans, we can pre-qualify you in as little as 5 minutes with no impact to your credit score.An equal housing lender. NMLS #10287.
Sell for more on Zillow
Get a free Zillow Showcase℠ listing and you could sell for .
$909,500
2% more+ $18,190
With Zillow Showcase(estimated)
$927,690