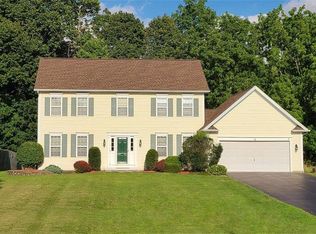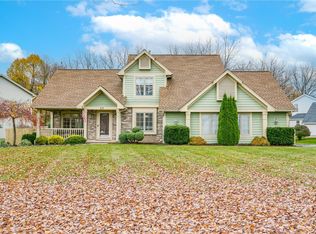So much to love about this home! Stunning 2 level foyer, open kitchen with island, stainless appliances, bright and beautiful morning room with vaulted ceiling, kitchen opens to a huge living room with a gas fireplace, formal dining room, sliders to patio, above ground pool with deck for summer fun and relaxation, 1st floor laundry, new carpeting, tear off roof 2015, furnace 2015, new A/C 2018, 4 spacious bedrooms, vaulted ceiling in master bedroom suite with walk-in closet and a finished basement. Bedrooms, living room and 2 story foyer all freshly painted. Look no further!!
This property is off market, which means it's not currently listed for sale or rent on Zillow. This may be different from what's available on other websites or public sources.

