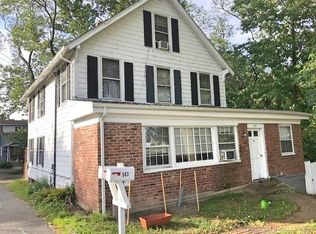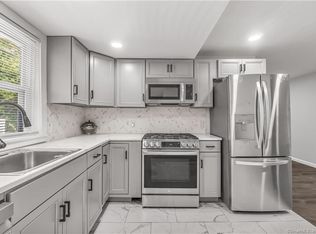Sold for $372,000 on 10/18/23
$372,000
8 Taits Mill Road, Trumbull, CT 06611
3beds
1,700sqft
Single Family Residence
Built in 1928
4,356 Square Feet Lot
$578,300 Zestimate®
$219/sqft
$3,447 Estimated rent
Home value
$578,300
$532,000 - $630,000
$3,447/mo
Zestimate® history
Loading...
Owner options
Explore your selling options
What's special
Cozy New England Colonial Cottage nestled in between The Pequonnock River Valley Trail and Trumbull Center. No car needed for your weekend leisure. Get out of the traffic. Enjoy the 5 mile walk along the river and grab Starbucks (or Dunkin) on your way home! You'll love the easy access to all major highways and convenience to award winning schools. This house offers so much more than just a fantastic location, it also can make you money! A flexible floor plan with a bedroom and bathroom accessible from either inside or outside the house is an amazing Air BNB opportunity, or a teen suite or an in-law situation. This gem is 3-4 bedrooms with a main level family room and 2 full baths plus a garage! It's easy to love 8 Taits Mill Road both indoors and out with a beautiful deck, central air & cost-efficient solar panels! Your search ends here. Call today for a private showing!
Zillow last checked: 8 hours ago
Listing updated: November 20, 2024 at 12:39pm
Listed by:
The Kasey Team at Century 21 AllPoints,
Karin Stocknoff 203-209-2468,
Century 21 AllPoints Realty 203-378-0210
Bought with:
Rafael Monegro, RES.0815905
Keller Williams Realty
Source: Smart MLS,MLS#: 170582537
Facts & features
Interior
Bedrooms & bathrooms
- Bedrooms: 3
- Bathrooms: 2
- Full bathrooms: 2
Primary bedroom
- Level: Upper
- Area: 126.54 Square Feet
- Dimensions: 11.1 x 11.4
Bedroom
- Level: Upper
- Area: 94.01 Square Feet
- Dimensions: 7.9 x 11.9
Bedroom
- Features: Bay/Bow Window
- Level: Upper
- Area: 50.63 Square Feet
- Dimensions: 6.1 x 8.3
Bedroom
- Level: Main
- Area: 105.75 Square Feet
- Dimensions: 7.5 x 14.1
Family room
- Level: Main
- Area: 191.07 Square Feet
- Dimensions: 9.9 x 19.3
Kitchen
- Level: Main
- Area: 185.15 Square Feet
- Dimensions: 11.5 x 16.1
Living room
- Level: Main
- Area: 184.19 Square Feet
- Dimensions: 11.3 x 16.3
Heating
- Forced Air, Oil
Cooling
- Central Air
Appliances
- Included: Gas Range, Microwave, Refrigerator, Dishwasher, Washer, Dryer, Water Heater
- Laundry: Main Level
Features
- Basement: Full
- Attic: None
- Has fireplace: No
Interior area
- Total structure area: 1,700
- Total interior livable area: 1,700 sqft
- Finished area above ground: 1,700
Property
Parking
- Total spaces: 1
- Parking features: Attached, Asphalt
- Attached garage spaces: 1
- Has uncovered spaces: Yes
Features
- Patio & porch: Deck
- Waterfront features: Waterfront
Lot
- Size: 4,356 sqft
- Features: Level
Details
- Parcel number: 396657
- Zoning: A
Construction
Type & style
- Home type: SingleFamily
- Architectural style: Colonial,Cottage
- Property subtype: Single Family Residence
Materials
- Aluminum Siding
- Foundation: Stone
- Roof: Asphalt
Condition
- New construction: No
- Year built: 1928
Utilities & green energy
- Sewer: Public Sewer
- Water: Public
Community & neighborhood
Community
- Community features: Basketball Court, Golf, Lake, Library, Park, Private School(s), Pool, Putting Green
Location
- Region: Trumbull
Price history
| Date | Event | Price |
|---|---|---|
| 10/18/2023 | Sold | $372,000+6.3%$219/sqft |
Source: | ||
| 8/25/2023 | Price change | $349,900-4.1%$206/sqft |
Source: | ||
| 8/4/2023 | Listed for sale | $364,900+15.7%$215/sqft |
Source: | ||
| 7/1/2021 | Listing removed | -- |
Source: | ||
| 5/27/2021 | Price change | $315,500-2.8%$186/sqft |
Source: | ||
Public tax history
| Year | Property taxes | Tax assessment |
|---|---|---|
| 2025 | $7,670 +2.8% | $207,760 |
| 2024 | $7,461 +1.6% | $207,760 |
| 2023 | $7,340 +1.6% | $207,760 |
Find assessor info on the county website
Neighborhood: Trumbull Center
Nearby schools
GreatSchools rating
- 9/10Middlebrook SchoolGrades: K-5Distance: 0.7 mi
- 7/10Madison Middle SchoolGrades: 6-8Distance: 2.5 mi
- 10/10Trumbull High SchoolGrades: 9-12Distance: 1.2 mi
Schools provided by the listing agent
- Elementary: Middlebrook
- Middle: Hillcrest
- High: Trumbull
Source: Smart MLS. This data may not be complete. We recommend contacting the local school district to confirm school assignments for this home.

Get pre-qualified for a loan
At Zillow Home Loans, we can pre-qualify you in as little as 5 minutes with no impact to your credit score.An equal housing lender. NMLS #10287.
Sell for more on Zillow
Get a free Zillow Showcase℠ listing and you could sell for .
$578,300
2% more+ $11,566
With Zillow Showcase(estimated)
$589,866
