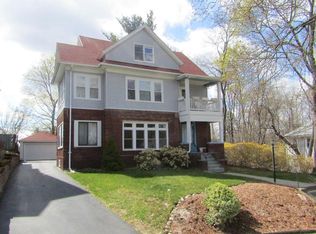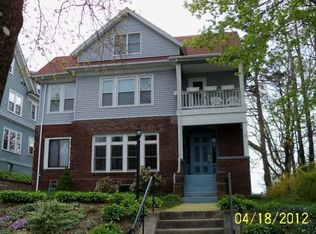Sold for $337,000
$337,000
8 Tahanto Rd #2, Worcester, MA 01602
3beds
1,485sqft
Condominium
Built in 1924
-- sqft lot
$344,600 Zestimate®
$227/sqft
$2,596 Estimated rent
Home value
$344,600
$314,000 - $376,000
$2,596/mo
Zestimate® history
Loading...
Owner options
Explore your selling options
What's special
Marvel at this beautiful 2nd floor, 3BR condo offering updates of 21st Century & charm of yesteryear. Foyer has coat closet & leads to an upper level front porch deeded to this unit for relaxing with a cup of tea by your plants. Livingroom has built-ins on each side of the fireplace and French doors leading to both a sunroom and dining room. Dining room has coffered ceilings, wainscotting and crown molding with plenty of space for a large dining room set. Kitchen has granite countertops, updated appliances with kitchen island & benches plus separate pantry for extra storage. This unit boosts high ceilings, hardwood floors, replacement windows, natural woodwork, updated bathroom and ceiling fans. Laundry room includes In-Unit washer & dryer with plenty of storage. Common area back yard with area to garden and picnic table. Deeded garage space. Just a few blocks to bus line, shops, restaurants and convenient to highways, hospitals and several colleges. https://my.homediary.com/u/482018
Zillow last checked: 8 hours ago
Listing updated: July 02, 2025 at 07:53am
Listed by:
Katie Bilotta 508-410-8689,
ERA Key Realty Services - Worcester 508-853-0964
Bought with:
Erin Zamarro
Coldwell Banker Realty - Worcester
Source: MLS PIN,MLS#: 73374762
Facts & features
Interior
Bedrooms & bathrooms
- Bedrooms: 3
- Bathrooms: 1
- Full bathrooms: 1
Primary bedroom
- Features: Closet, Flooring - Hardwood
- Level: First
- Area: 156
- Dimensions: 13 x 12
Bedroom 2
- Features: Closet, Flooring - Hardwood
- Level: First
- Area: 143
- Dimensions: 11 x 13
Bedroom 3
- Features: Closet, Flooring - Hardwood
- Level: First
- Area: 132
- Dimensions: 11 x 12
Primary bathroom
- Features: No
Bathroom 1
- Features: Bathroom - Full
- Level: First
- Area: 54
- Dimensions: 9 x 6
Dining room
- Features: Coffered Ceiling(s), Flooring - Hardwood, French Doors, Wainscoting
- Level: First
- Area: 195
- Dimensions: 15 x 13
Kitchen
- Features: Flooring - Hardwood, Countertops - Stone/Granite/Solid, Kitchen Island, Gas Stove
- Level: First
- Area: 156
- Dimensions: 13 x 12
Living room
- Features: Flooring - Hardwood, Window(s) - Picture, French Doors, Crown Molding
- Level: First
- Area: 300
- Dimensions: 20 x 15
Heating
- Steam, Natural Gas
Cooling
- Window Unit(s)
Appliances
- Included: Range, Dishwasher, Disposal, Microwave, Refrigerator, Washer, Dryer
- Laundry: First Floor, In Unit
Features
- Pantry, Countertops - Stone/Granite/Solid, Beadboard, Sun Room, Center Hall
- Flooring: Wood, Flooring - Hardwood
- Doors: French Doors
- Windows: Insulated Windows
- Has basement: Yes
- Number of fireplaces: 1
- Fireplace features: Living Room
- Common walls with other units/homes: 2+ Common Walls
Interior area
- Total structure area: 1,485
- Total interior livable area: 1,485 sqft
- Finished area above ground: 1,485
- Finished area below ground: 0
Property
Parking
- Total spaces: 2
- Parking features: Detached, Garage Door Opener, Deeded, Off Street, Driveway
- Garage spaces: 1
- Uncovered spaces: 1
Features
- Entry location: Unit Placement(Street,Front)
- Patio & porch: Porch
- Exterior features: Porch, Garden, Rain Gutters
Details
- Parcel number: 4631227
- Zoning: RS-7
Construction
Type & style
- Home type: Condo
- Property subtype: Condominium
Materials
- Frame
- Roof: Shingle
Condition
- Year built: 1924
- Major remodel year: 2006
Utilities & green energy
- Electric: Circuit Breakers
- Sewer: Public Sewer
- Water: Public
Community & neighborhood
Community
- Community features: Public Transportation, Shopping, Tennis Court(s), Park, Walk/Jog Trails, Medical Facility, Laundromat, Conservation Area, Highway Access, House of Worship, Private School, Public School, T-Station, University
Location
- Region: Worcester
HOA & financial
HOA
- HOA fee: $300 monthly
- Amenities included: Storage, Garden Area
- Services included: Water, Sewer, Insurance, Maintenance Structure, Maintenance Grounds, Snow Removal, Reserve Funds
Price history
| Date | Event | Price |
|---|---|---|
| 7/1/2025 | Sold | $337,000-0.9%$227/sqft |
Source: MLS PIN #73374762 Report a problem | ||
| 5/24/2025 | Contingent | $339,900$229/sqft |
Source: MLS PIN #73374762 Report a problem | ||
| 5/14/2025 | Listed for sale | $339,900$229/sqft |
Source: MLS PIN #73374762 Report a problem | ||
Public tax history
| Year | Property taxes | Tax assessment |
|---|---|---|
| 2025 | $4,436 +8.4% | $336,300 +13% |
| 2024 | $4,092 +9.6% | $297,600 +14.3% |
| 2023 | $3,733 +43.9% | $260,300 +52.6% |
Find assessor info on the county website
Neighborhood: 01602
Nearby schools
GreatSchools rating
- 4/10Chandler Magnet SchoolGrades: PK-6Distance: 0.4 mi
- 2/10Forest Grove Middle SchoolGrades: 7-8Distance: 1.6 mi
- 3/10Doherty Memorial High SchoolGrades: 9-12Distance: 0.8 mi
Schools provided by the listing agent
- Elementary: May Street
- Middle: Forest Grove
- High: Doherty
Source: MLS PIN. This data may not be complete. We recommend contacting the local school district to confirm school assignments for this home.
Get a cash offer in 3 minutes
Find out how much your home could sell for in as little as 3 minutes with a no-obligation cash offer.
Estimated market value$344,600
Get a cash offer in 3 minutes
Find out how much your home could sell for in as little as 3 minutes with a no-obligation cash offer.
Estimated market value
$344,600

