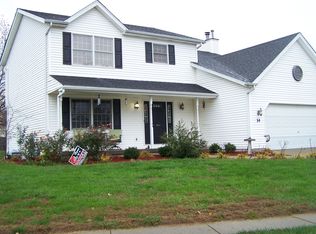Brand New Carpet in master, and on main floor! The curb appeal is fantastic and this 3-4 bedroom 2.5 bath home on Taft is designed perfectly! Many new updates to be excited about like new kitchen counters, roof (08), HVAC(09), drive (2010),lighting(16), 1/2 bath remodel, hardwood/vinyl plank flooring. The master is large and the laundry lives upstairs (where the clothes live!!!). This home has an unfinished basement (plumbed for a bath) that's just waiting to be finished, lovely deck, fenced yard and is beautifully landscaped. Pre-inspected & selling as-reported. All information believed to be accurate, but not warranted.
This property is off market, which means it's not currently listed for sale or rent on Zillow. This may be different from what's available on other websites or public sources.
