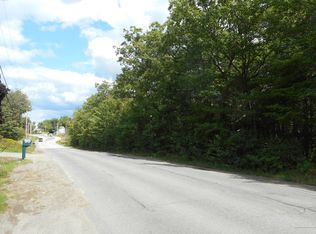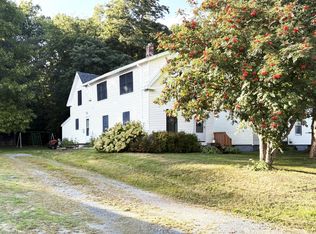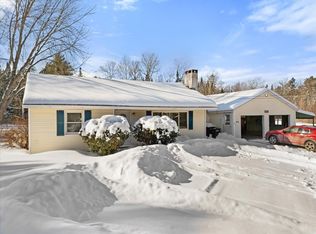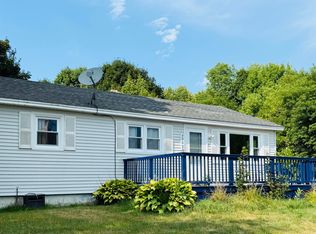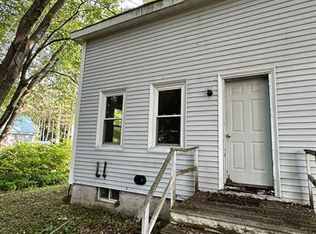This beautifully maintained and freshly painted single-family ranch offers the perfect blend of comfort, convenience, and versatility. Nestled on a quiet dead-end street, this 2-bedroom, 1-bath gem is ideal for first-time buyers, downsizers, or anyone looking for low-maintenance living with room to grow.
Step inside to a warm, inviting interior featuring fresh professional paint throughout, ready for you to move right in. The main living area is cozy yet spacious, offering great natural light and easy flow between the living room and kitchen. The recently refinished original hardwood floors run throughout the living room, hallway and bedrooms, elevating the homes aesthetic and adding to its mid-century charm.
The updated furnace, oil tank, and brand-new roof give you peace of mind for years to come.
Need extra space? The partially finished basement offers endless potential for a den, office, gym, or additional storage—tailor it to your lifestyle!
Outside, enjoy a sizable, professionally landscaped, .37-acre lot with ample room for gardening, pets, or backyard gatherings.
An attached 1-car garage and shed provide convenience and storage, while the peaceful, tucked-away location still keeps you close to downtown Orono, the University of Maine, local parks, and I-95.
Whether you're looking to settle down, simplify, or expand your rental investment portfolio, this home checks all the boxes—don't miss your chance to make it yours!
Pending
$249,000
8 Sylvan Road, Orono, ME 04473
2beds
1,162sqft
Est.:
Single Family Residence
Built in 1955
0.37 Acres Lot
$244,200 Zestimate®
$214/sqft
$-- HOA
What's special
Great natural lightRefinished original hardwood floorsQuiet dead-end streetAmple room for gardening
- 308 days |
- 16 |
- 0 |
Likely to sell faster than
Zillow last checked: 8 hours ago
Listing updated: October 13, 2025 at 04:08am
Listed by:
EXP Realty
Source: Maine Listings,MLS#: 1618876
Facts & features
Interior
Bedrooms & bathrooms
- Bedrooms: 2
- Bathrooms: 1
- Full bathrooms: 1
Bedroom 1
- Level: First
- Area: 120 Square Feet
- Dimensions: 12 x 10
Bedroom 2
- Level: First
- Area: 120 Square Feet
- Dimensions: 12 x 10
Den
- Level: Basement
- Area: 294 Square Feet
- Dimensions: 21 x 14
Kitchen
- Level: First
- Area: 130 Square Feet
- Dimensions: 13 x 10
Living room
- Level: First
- Area: 176 Square Feet
- Dimensions: 16 x 11
Heating
- Baseboard
Cooling
- None
Appliances
- Included: Dishwasher, Dryer, Electric Range, Refrigerator, Washer
Features
- 1st Floor Bedroom, Bathtub, One-Floor Living, Shower, Storage
- Flooring: Carpet, Laminate, Wood
- Basement: Interior Entry,Finished,Full
- Has fireplace: No
Interior area
- Total structure area: 1,162
- Total interior livable area: 1,162 sqft
- Finished area above ground: 768
- Finished area below ground: 394
Property
Parking
- Total spaces: 1
- Parking features: Paved, 1 - 4 Spaces, On Site, Off Street
- Garage spaces: 1
Features
- Patio & porch: Deck
- Has view: Yes
- View description: Trees/Woods
Lot
- Size: 0.37 Acres
- Features: Interior Lot, City Lot, Near Golf Course, Near Shopping, Near Turnpike/Interstate, Near Town, Neighborhood, Cul-De-Sac, Level, Open Lot, Wooded
Details
- Additional structures: Shed(s)
- Parcel number: ORONM011000L032
- Zoning: Residential
Construction
Type & style
- Home type: SingleFamily
- Architectural style: Ranch
- Property subtype: Single Family Residence
Materials
- Wood Frame, Vinyl Siding
- Roof: Shingle
Condition
- Year built: 1955
Utilities & green energy
- Electric: Circuit Breakers
- Sewer: Public Sewer
- Water: Public
Green energy
- Energy efficient items: Ceiling Fans
Community & HOA
Location
- Region: Orono
Financial & listing details
- Price per square foot: $214/sqft
- Tax assessed value: $155,600
- Annual tax amount: $3,322
- Date on market: 4/12/2025
- Road surface type: Paved
Estimated market value
$244,200
$151,000 - $396,000
$1,600/mo
Price history
Price history
| Date | Event | Price |
|---|---|---|
| 10/13/2025 | Pending sale | $249,000$214/sqft |
Source: | ||
| 9/16/2025 | Contingent | $249,000$214/sqft |
Source: | ||
| 8/14/2025 | Price change | $249,000-4.2%$214/sqft |
Source: | ||
| 7/28/2025 | Price change | $259,900-3.7%$224/sqft |
Source: | ||
| 6/12/2025 | Price change | $269,900-3.6%$232/sqft |
Source: | ||
Public tax history
Public tax history
| Year | Property taxes | Tax assessment |
|---|---|---|
| 2024 | $3,322 +0.4% | $155,600 +10% |
| 2023 | $3,309 -1.7% | $141,400 |
| 2022 | $3,365 +0.2% | $141,400 |
Find assessor info on the county website
BuyAbility℠ payment
Est. payment
$1,275/mo
Principal & interest
$966
Property taxes
$222
Home insurance
$87
Climate risks
Neighborhood: 04473
Nearby schools
GreatSchools rating
- 9/10Asa C Adams SchoolGrades: PK-5Distance: 1.6 mi
- 9/10Orono Middle SchoolGrades: 6-8Distance: 1.7 mi
- 7/10Orono High SchoolGrades: 9-12Distance: 1.6 mi
- Loading
