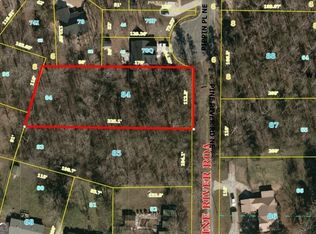Much larger than it looks! Huge addition on back. Need space and room to grow? Huge fenced yard with plenty of decking/porch, 2 out buildings & room for a garden! 4 bedrooms, 2 1/2 baths. Large master bedroom, family sized living room with fireplace and wood burning insert. Then there is the kitchen... the amount of countertops & breakfast bar will wow you! There's an office with a closet large enough to be a 5th bedroom! Previous garage converted to living space, currently a living rm/bedroom has it's own window unit and space heater, separate entrance! Super neat and clean, well maintained lawn & a front porch that will remind you of going to grandmas!
This property is off market, which means it's not currently listed for sale or rent on Zillow. This may be different from what's available on other websites or public sources.
