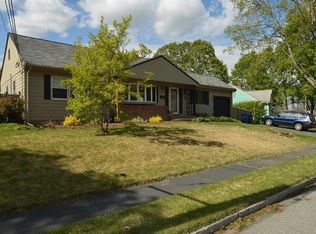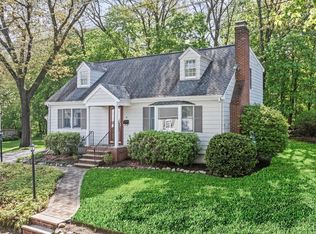Wakefield's popular Keeling Village neighborhood. Turn key custom Cape Cod. Stunning new oversized kitchen/dining area features stainless steel appliances, glass front cabinets, 6 seat built in granite island plus a cozy granite office nook. A versatile floor plan with lots of options including 2 1st floor bedrooms or a formal dining room. Fabulous top floor master suite, open floor plan, stunning new tiled bath and to die for walk in closet with custom builtins and includes a large office, dressing or sitting area. Fireplaced Lower Lever family room with granite topped desk or bar. Porcelain tile entry, baths and kitchen flooring. Attached 1 car garage. Partially fenced lot. Wonderful opportunity in a great neighborhood with easy access to highways. Offers to be reviewed Tuesday after 5 PM, Send offers in 1 PDF and allow 24 hours for response.
This property is off market, which means it's not currently listed for sale or rent on Zillow. This may be different from what's available on other websites or public sources.

