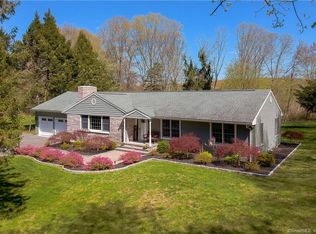There it more to this Colonial home than its convenient location - 2,864 Square Feet, a 3 car garage, 4 bedrooms, 2.5 bathrooms, main floor laundry room, a great yard, a covered entry, large deck, central A/C and it's set back from the road to add some privacy. Living Room has a large bay window, Dining Room has wood floors and a slider out to the deck. The updated Kitchen features a pantry closet, stainless steel appliances and granite counter tops. Family Room has a gas fireplace and a floor to ceiling built-in. Master bedroom suite has a walk-in closet, double vanity, whirlpool tub and a separate shower stall. The modern full bathroom has been tastefully decorated and offers dual vanities. Currently, the smallest bedroom is being used as an exercise/dressing area and the Office on main floor is being used as a bedroom. Crown molding, upgraded interior doors and hardware and stamped concrete walkway. This is a great location for commuters and is close to shopping and restaurants.
This property is off market, which means it's not currently listed for sale or rent on Zillow. This may be different from what's available on other websites or public sources.

