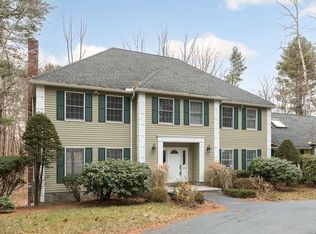Sold for $2,420,000 on 11/22/24
$2,420,000
8 Sutton Pl, Weston, MA 02493
4beds
4,254sqft
Single Family Residence
Built in 1984
0.97 Acres Lot
$2,414,000 Zestimate®
$569/sqft
$7,938 Estimated rent
Home value
$2,414,000
$2.22M - $2.63M
$7,938/mo
Zestimate® history
Loading...
Owner options
Explore your selling options
What's special
This meticulously maintained and updated classic Colonial home offers over 4,250 square feet of gracious living space. Ideally situated on a cul-de-sac in a sought-after neighborhood, it’s just moments from the town center and Weston's top-rated schools. Spacious, sun-filled rooms blend comfort with elegance, creating a perfect environment for entertaining. The magnificent grounds feature mature trees, beautifully landscaped gardens, a sweeping lawn, and an exceptional Har-Tru tennis court. The first floor boasts a grand foyer with a bridal staircase leading to the formal dining and living rooms. The updated kitchen with rich cherry cabinetry and granite countertops includes a breakfast nook offering scenic views of the rear yard. The expansive family room features a vaulted ceiling, wood-burning fireplace, and sliders opening to a rear deck. Upstairs, the primary suite includes a beautifully updated bathroom and walk-in closet. Three additional bedrooms complete the second floor.
Zillow last checked: 8 hours ago
Listing updated: November 23, 2024 at 03:26pm
Listed by:
Dean Poritzky 781-248-6350,
Engel & Volkers Wellesley 781-591-8333,
Dean Poritzky 781-248-6350
Bought with:
Xuanzi Liu
Engel & Volkers Wellesley
Source: MLS PIN,MLS#: 73291383
Facts & features
Interior
Bedrooms & bathrooms
- Bedrooms: 4
- Bathrooms: 4
- Full bathrooms: 3
- 1/2 bathrooms: 1
Primary bedroom
- Features: Bathroom - Full, Skylight, Cathedral Ceiling(s), Walk-In Closet(s), Flooring - Hardwood
- Level: Second
- Area: 285
- Dimensions: 15 x 19
Bedroom 2
- Features: Cathedral Ceiling(s), Closet, Flooring - Hardwood
- Level: Second
- Area: 168
- Dimensions: 12 x 14
Bedroom 3
- Features: Closet, Flooring - Hardwood
- Level: Second
- Area: 121
- Dimensions: 11 x 11
Bedroom 4
- Features: Closet, Flooring - Hardwood
- Level: Second
- Area: 210
- Dimensions: 14 x 15
Primary bathroom
- Features: Yes
Bathroom 1
- Features: Bathroom - Half
- Level: First
Bathroom 2
- Features: Bathroom - Double Vanity/Sink, Bathroom - Tiled With Tub & Shower
- Level: Second
Bathroom 3
- Features: Bathroom - Tiled With Tub
- Level: Second
Dining room
- Features: Flooring - Hardwood, Wainscoting
- Level: First
- Area: 225
- Dimensions: 15 x 15
Family room
- Features: Cathedral Ceiling(s), Flooring - Hardwood, Balcony / Deck, Wet Bar, Exterior Access
- Level: First
- Area: 552
- Dimensions: 24 x 23
Kitchen
- Features: Flooring - Stone/Ceramic Tile, Window(s) - Picture, Dining Area, Countertops - Stone/Granite/Solid
- Level: First
- Area: 238
- Dimensions: 14 x 17
Living room
- Features: Flooring - Hardwood, French Doors
- Level: First
- Area: 266
- Dimensions: 14 x 19
Office
- Features: Flooring - Hardwood, Window(s) - Picture
- Level: First
- Area: 154
- Dimensions: 14 x 11
Heating
- Forced Air, Electric
Cooling
- Central Air
Appliances
- Laundry: First Floor
Features
- Closet/Cabinets - Custom Built, Office, Sun Room, Play Room, Bonus Room, Foyer
- Flooring: Flooring - Hardwood, Flooring - Wood, Flooring - Stone/Ceramic Tile
- Windows: Picture
- Basement: Full
- Number of fireplaces: 1
- Fireplace features: Family Room
Interior area
- Total structure area: 4,254
- Total interior livable area: 4,254 sqft
Property
Parking
- Total spaces: 6
- Parking features: Attached, Off Street
- Attached garage spaces: 2
- Uncovered spaces: 4
Features
- Patio & porch: Porch - Enclosed, Screened, Deck
- Exterior features: Porch - Enclosed, Porch - Screened, Deck, Tennis Court(s), Sprinkler System, Garden
Lot
- Size: 0.97 Acres
- Features: Level
Details
- Parcel number: M:026.0 L:0090 S:030.0,867875
- Zoning: Res
Construction
Type & style
- Home type: SingleFamily
- Architectural style: Colonial
- Property subtype: Single Family Residence
Materials
- Frame
- Foundation: Concrete Perimeter
- Roof: Shingle
Condition
- Year built: 1984
Utilities & green energy
- Electric: 200+ Amp Service
- Sewer: Private Sewer
- Water: Public
Community & neighborhood
Community
- Community features: Shopping, Pool, Tennis Court(s), Walk/Jog Trails
Location
- Region: Weston
Other
Other facts
- Listing terms: Contract
Price history
| Date | Event | Price |
|---|---|---|
| 11/22/2024 | Sold | $2,420,000+0.8%$569/sqft |
Source: MLS PIN #73291383 Report a problem | ||
| 9/25/2024 | Contingent | $2,400,000$564/sqft |
Source: MLS PIN #73291383 Report a problem | ||
| 9/18/2024 | Listed for sale | $2,400,000$564/sqft |
Source: MLS PIN #73291383 Report a problem | ||
Public tax history
| Year | Property taxes | Tax assessment |
|---|---|---|
| 2025 | $21,111 +6.6% | $1,901,900 +6.8% |
| 2024 | $19,808 -1.1% | $1,781,300 +5.3% |
| 2023 | $20,025 +6.1% | $1,691,300 +14.7% |
Find assessor info on the county website
Neighborhood: 02493
Nearby schools
GreatSchools rating
- 10/10Woodland Elementary SchoolGrades: PK-3Distance: 1 mi
- 8/10Weston Middle SchoolGrades: 6-8Distance: 2 mi
- 9/10Weston High SchoolGrades: 9-12Distance: 1.9 mi
Schools provided by the listing agent
- Elementary: Weston
- Middle: Weston
- High: Weston
Source: MLS PIN. This data may not be complete. We recommend contacting the local school district to confirm school assignments for this home.
Get a cash offer in 3 minutes
Find out how much your home could sell for in as little as 3 minutes with a no-obligation cash offer.
Estimated market value
$2,414,000
Get a cash offer in 3 minutes
Find out how much your home could sell for in as little as 3 minutes with a no-obligation cash offer.
Estimated market value
$2,414,000
