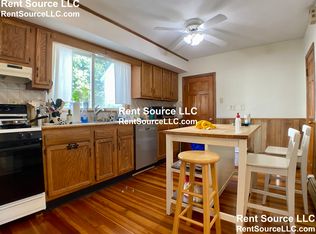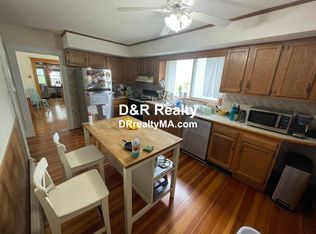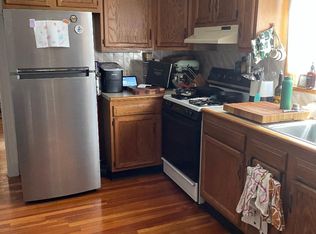Introducing the J. Davis House, an 1850 Greek Revival steps from Mass Ave in the Heights! Loaded with period detail this home features floor to ceiling windows, ceiling medallions, custom pediments over doors and pocket doors from living room to dining room. Although many rooms have been freshly painted, this one of a kind home has areas that can benefit from your upgrades and design ideas. The 1st floor features a living room, dining room, bath and "L-Shaped" kitchen. 2nd floor has 3 nice sized bedrooms and older bath with claw foot tub. 3rd floor has a bonus 4th bedroom and storage area. Located just one block out of the Heights you have the world at your doorstep, just a short stroll to Trader Joe's, Starbucks, D'Agostinos Deli, public transportation and many neighborhood shops. If you are tired of looking at the same old houses and are looking for something special to call Home then this could be it!!! Best of all you can own a piece of Arlington's history! Affordable too!!
This property is off market, which means it's not currently listed for sale or rent on Zillow. This may be different from what's available on other websites or public sources.


