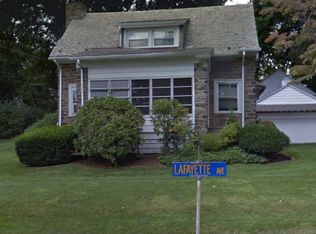Classic charm abounds in this tastefully updated and well maintained stone and masonry beauty. Nestled on a serene one way street in lovely surroundings, come home to your private forty yard drive leading to a detached two car garage with stairs to 2nd floor storage area, and take in your enclosed backyard oasis with lovely brick patio and walk . Welcome guests inside onto the expansive covered front porch and enter through a sun drenched vestibule with classic tiles bordered by beveled glass dark finish French doors leading into this lovely home. The living room has a central fireplace with ventless gas insert with a classic mantel piece. Deep window sills lend to the yesteryear feel in here, and also throughout the home with windows that have almost all been replaced. A center hall serves as the hub of the main floor leading to the stairs, kitchen entry and another pair of dark finish beveled glass French doors that open into a large DR for flawless entertaining and treasured gatherings. The dining room opens to the fully refurbished bright modern kitchen with granite counters and ample cabinetry. The breakfast nook overlooks the yard with an abundance of windows and natural light. Upstairs you will find an expansive MBR and two additional bedrooms. Two full bath areas have been completely redone with upgraded high end finishes. The enclosed cozy four season sun room is at the rear of this floor, and is fully windowed and overlooks the rear yard for a perfect getaway at any time of year. The third floor has two additional bedrooms/office areas and a large cedar storage closet. This floor is served by an original full bath that is in wonderful condition, and awaiting your touches and upgrades if desired. On the lowest level of this wonderful abode, you will find a bright partially finished basement, ..perfect for a play area or additional family area, complete with enclosed laundry area and utility room. There is a partial bath on this level (toilet only in room, but sink is available in adjacent laundry literally steps away).As an added bonus, this home is within walking distance of the local train station, shops, park, and elementary school !! This home is truly unique and a delightful gem to make yours !!
This property is off market, which means it's not currently listed for sale or rent on Zillow. This may be different from what's available on other websites or public sources.

