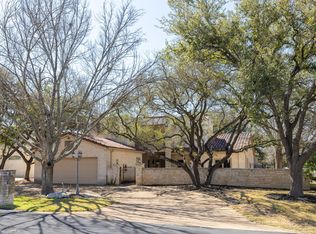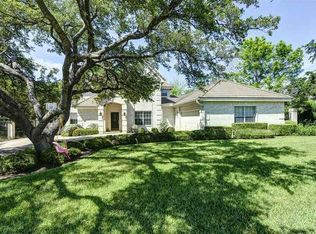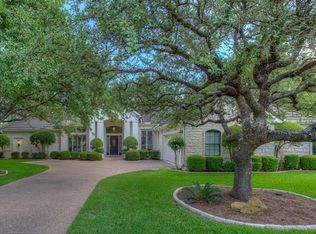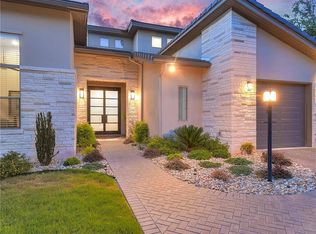One story home in The Hills of Lakeway, a gated golf course community. Circle drive in front, large and open living area and kitchen, great for entertaining! Lots of natural light. The covered back patio is great for entertaining! New FastTrack organization system in garage. Ring security system. Close to schools, mall, dining, services, golf, tennis, Lake Travis, parks & trails.
This property is off market, which means it's not currently listed for sale or rent on Zillow. This may be different from what's available on other websites or public sources.



