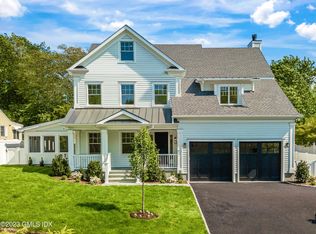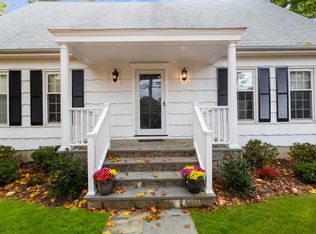Be uplifted the minute you enter by the soaring two story living room, full height fireplace, floor to ceiling windows, & skylights. Walk into the spacious family room with access to the deck which runs the length of the house. The formal dining room and eat-in kitchen, with sliders to the deck, make for easy living and entertaining. Upstairs you will find the master suite with a high tray ceiling, a large bedroom en suite with balcony, and two more double bedrooms. Location is convenient to schools, shops, restaurants and transportation.All this provides an excellent platform on which to renovate this house. The roof has just been replaced so bring your talents to complete the renovations. There is an extra flat lot being sold with the house on which to build or keep as a front yard.
This property is off market, which means it's not currently listed for sale or rent on Zillow. This may be different from what's available on other websites or public sources.

