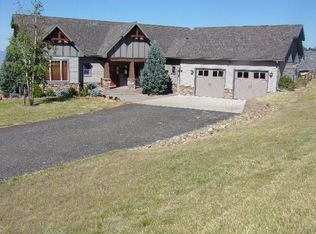Remarks: Moonlight Ridge Estates Community. Custom built Sysum Home w/3870 sq ft. Enjoy your morning & evenings w/ breathtaking views. Sits on 1.69 acres in a large Cul de sac w/ highly coveted Montana City schools. 5 bedrooms, 3 full baths with dbl garage, wet bar, gas fireplace, complete Ent surround sound, intercom, Hot-tub, covered patios-front & back. Main floor MBR suite. Updated w/ curb appeal & glamorous interior. Find new roof, carpet, asphalt driveway, amazing landscaping w/ UG sprinklers, trees, etc., family warm kitchen w/ SS appliances, light fixtures, refinished floors, fresh paint throughout & much more! Loaded w/Granite, tile, wood trim finishes. Fully fenced yard. Full water filtration system, Radon, Reverse Osmosis. Experience beautiful sunsets & Montana wildlife in your new home!
This property is off market, which means it's not currently listed for sale or rent on Zillow. This may be different from what's available on other websites or public sources.
