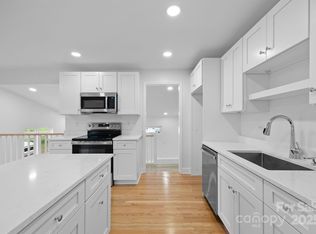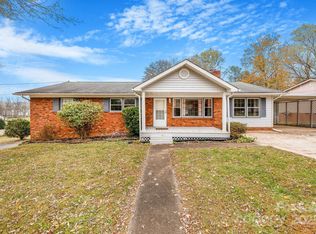Closed
$354,589
8 Sunset Ln, Swannanoa, NC 28778
3beds
--sqft
Single Family Residence
Built in 1967
0.39 Acres Lot
$337,900 Zestimate®
$--/sqft
$1,908 Estimated rent
Home value
$337,900
$304,000 - $375,000
$1,908/mo
Zestimate® history
Loading...
Owner options
Explore your selling options
What's special
Opportunity is knocking for a cash buyer on this 3 bedroom 1 and 1/2 bathroom with a den in the basement and gas fireplace as well as a two car Garage. There is work to be done at this fabulous location in Bee Tree Forest. A tree has fallen and taken out the electric to the house and caused roof and inside bedroom damage. That is all cleaned up and dried in but will need repair. That is why it is so inexpensive and has no sf listed and lots of unheated sf. Hardwood floors handicap accessible ramp in front, great back sitting area off the laundry. Dining room living room and a big ol yard makes this a special purchase and place. Come and have your self a great home or rental property convenient to everything.
Zillow last checked: 8 hours ago
Listing updated: July 04, 2024 at 06:02am
Listing Provided by:
Bill Johnson wljpesj@gmail.com,
Keller Williams Professionals,
Peter Lorenz,
Keller Williams Professionals
Bought with:
Non Member
Canopy Administration
Source: Canopy MLS as distributed by MLS GRID,MLS#: 4129776
Facts & features
Interior
Bedrooms & bathrooms
- Bedrooms: 3
- Bathrooms: 2
- Full bathrooms: 1
- 1/2 bathrooms: 1
- Main level bedrooms: 3
Primary bedroom
- Level: Main
Heating
- Central, Heat Pump
Cooling
- Central Air, Heat Pump
Appliances
- Included: Dryer, Electric Cooktop, Electric Oven, Washer/Dryer
- Laundry: Mud Room, Utility Room, Main Level
Features
- Flooring: Wood, Other
- Doors: Screen Door(s)
- Basement: Basement Garage Door,Partially Finished,Walk-Out Access,Walk-Up Access
- Fireplace features: Bonus Room, Gas Log
Interior area
- Total structure area: 0
- Finished area above ground: 0
- Finished area below ground: 0
Property
Parking
- Total spaces: 2
- Parking features: Driveway, Garage Faces Side
- Garage spaces: 2
- Has uncovered spaces: Yes
- Details: Parking in Garage, Cul desac and driveway
Accessibility
- Accessibility features: See Remarks
Features
- Levels: One
- Stories: 1
- Exterior features: Other - See Remarks
- Fencing: Back Yard,Fenced
- Waterfront features: None
Lot
- Size: 0.39 Acres
- Features: Cul-De-Sac
Details
- Additional structures: Shed(s)
- Parcel number: 968925398500000
- Zoning: R-1
- Special conditions: Estate,In Foreclosure,Third Party Approval,None
- Horse amenities: None
Construction
Type & style
- Home type: SingleFamily
- Architectural style: Ranch
- Property subtype: Single Family Residence
Materials
- Brick Partial, Vinyl, Wood, Other
- Roof: Other - See Remarks
Condition
- New construction: No
- Year built: 1967
Utilities & green energy
- Sewer: Public Sewer
- Water: City
- Utilities for property: Cable Connected, Propane
Community & neighborhood
Location
- Region: Swannanoa
- Subdivision: Bee Tree Heights
Other
Other facts
- Listing terms: Cash
- Road surface type: Asphalt, Gravel
Price history
| Date | Event | Price |
|---|---|---|
| 7/3/2024 | Sold | $354,589 |
Source: | ||
Public tax history
| Year | Property taxes | Tax assessment |
|---|---|---|
| 2024 | $1,595 +3.1% | $242,500 |
| 2023 | $1,547 +1.6% | $242,500 |
| 2022 | $1,523 | $242,500 |
Find assessor info on the county website
Neighborhood: 28778
Nearby schools
GreatSchools rating
- 4/10W D Williams ElementaryGrades: PK-5Distance: 1.4 mi
- 6/10Charles D Owen MiddleGrades: 6-8Distance: 2.8 mi
- 7/10Charles D Owen HighGrades: 9-12Distance: 3 mi

Get pre-qualified for a loan
At Zillow Home Loans, we can pre-qualify you in as little as 5 minutes with no impact to your credit score.An equal housing lender. NMLS #10287.

