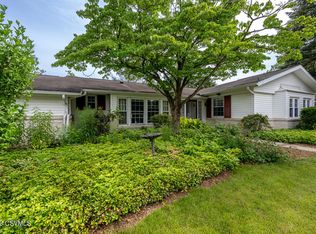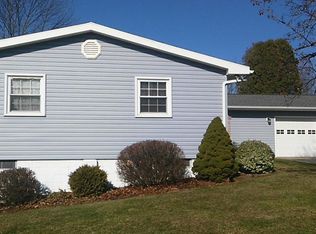Sold for $302,200
$302,200
8 Sunset Heights Rd, Milton, PA 17847
3beds
1,248sqft
Single Family Residence
Built in 1959
0.52 Acres Lot
$322,700 Zestimate®
$242/sqft
$1,724 Estimated rent
Home value
$322,700
$303,000 - $339,000
$1,724/mo
Zestimate® history
Loading...
Owner options
Explore your selling options
What's special
Attention Golfers! This home is right along Wynding Brook Golf Course! Watch the golfers as you sit on the rear porch and great views out the front, too! This could be a 3 OR 4 bedroom home. Move right into this home, as the work has been DONE! New windows, new roof, new siding, new interior wood trim, hardwood floors refinished, new ceramic tile in baths and kitchen backsplash, Corian countertops and all new appliances! Front and rear decks are like new - rear deck had a roof added. Ceiling fans throughout and a beautiful swirled ceiling in the living room. All new fixtures in the bathrooms (except the tubs) and a sliding door to outside in the basement. Rear fence for dog, cat or for the kids to safely play. Laundry can be upstairs or downstairs in the utility room. Great and spacious Family Room in the basement that is newly remodeled into a bright and open living area.
The current dining room on the main level was a 3rd bedroom, but could be converted back to a 3rd bedroom on the first floor. The 3rd (if you want a separate dining room) or 4th bedroom is located in the basement. Gas space heaters for additional heat in the basement family room and bedroom.
There is also a utility room in the basement with additional storage.
Even though there is central air, the home is equipped with a whole house fan for those nights when you want to draw in the outside air instead of running the central air.
Storage for outside lawn equipment under the porch deck on the lower level.
Beautiful hardwood floors and new engineered flooring!
Economical gas heat is just another of it's bonuses!
Hurry -- as this checks all the boxes for most people!
Sq. Footage calculated by county assessment records.
Zillow last checked: 8 hours ago
Listing updated: September 05, 2023 at 10:25am
Listed by:
RICHARD E COUP 570-246-5186,
COUP AGENCY
Bought with:
JOSHUA ULMER, RS351410
Iron Valley Real Estate of Central PA
Source: CSVBOR,MLS#: 20-94001
Facts & features
Interior
Bedrooms & bathrooms
- Bedrooms: 3
- Bathrooms: 3
- Full bathrooms: 2
- 1/2 bathrooms: 1
- Main level bedrooms: 2
Primary bedroom
- Description: Triple Closet!
- Level: First
- Area: 172.5 Square Feet
- Dimensions: 15.00 x 11.50
Bedroom 1
- Description: Currently being used as a Dining Room
- Level: First
- Area: 104.5 Square Feet
- Dimensions: 11.00 x 9.50
Bedroom 2
- Description: Triple Closet!
- Level: First
- Area: 156 Square Feet
- Dimensions: 13.00 x 12.00
Bedroom 3
- Level: Basement
- Area: 198 Square Feet
- Dimensions: 18.00 x 11.00
Primary bathroom
- Description: Ceramic tile
- Level: First
Bathroom
- Level: First
Bathroom
- Level: Basement
Dining area
- Level: First
- Area: 66 Square Feet
- Dimensions: 11.00 x 6.00
Family room
- Level: Basement
- Area: 612 Square Feet
- Dimensions: 25.50 x 24.00
Kitchen
- Description: Beautiful!
- Level: First
- Area: 119 Square Feet
- Dimensions: 14.00 x 8.50
Living room
- Description: HW Floors
- Level: First
- Area: 256.25 Square Feet
- Dimensions: 20.50 x 12.50
Utility room
- Level: Basement
- Area: 280 Square Feet
- Dimensions: 20.00 x 14.00
Heating
- Natural Gas
Appliances
- Included: Dishwasher, Refrigerator, Stove/Range, Water Softener
- Laundry: Laundry Hookup
Features
- Ceiling Fan(s), Walk-In Closet(s)
- Flooring: Hardwood
- Windows: Window Treatments
- Basement: Block,Heated,Exterior Entry
Interior area
- Total structure area: 1,248
- Total interior livable area: 1,248 sqft
- Finished area above ground: 1,248
- Finished area below ground: 936
Property
Parking
- Total spaces: 2
- Parking features: 2 Car, Garage Door Opener
- Has attached garage: Yes
Lot
- Size: 0.52 Acres
- Dimensions: .52 Acre
- Topography: No
Details
- Parcel number: 205601633D
- Zoning: R-1
- Zoning description: C
Construction
Type & style
- Home type: SingleFamily
- Architectural style: Ranch
- Property subtype: Single Family Residence
Materials
- Foundation: None
- Roof: Shingle
Condition
- Year built: 1959
Utilities & green energy
- Sewer: Septic Tank
- Water: Well
Community & neighborhood
Community
- Community features: Paved Streets, View
Location
- Region: Milton
- Subdivision: 0-None
HOA & financial
HOA
- Has HOA: No
Price history
| Date | Event | Price |
|---|---|---|
| 7/14/2023 | Sold | $302,200+4.6%$242/sqft |
Source: CSVBOR #20-94001 Report a problem | ||
| 5/16/2023 | Contingent | $289,000$232/sqft |
Source: CSVBOR #20-94001 Report a problem | ||
| 5/9/2023 | Listed for sale | $289,000+53.3%$232/sqft |
Source: CSVBOR #20-94001 Report a problem | ||
| 7/17/2015 | Sold | $188,500+54.5%$151/sqft |
Source: CSVBOR #20-61207 Report a problem | ||
| 4/25/2013 | Sold | $122,000-37.4%$98/sqft |
Source: CSVBOR #20-54780 Report a problem | ||
Public tax history
| Year | Property taxes | Tax assessment |
|---|---|---|
| 2025 | $2,713 +4.6% | $24,050 |
| 2024 | $2,593 +3.5% | $24,050 |
| 2023 | $2,506 +1.9% | $24,050 |
Find assessor info on the county website
Neighborhood: 17847
Nearby schools
GreatSchools rating
- 6/10White Deer El SchoolGrades: K-5Distance: 1.4 mi
- 7/10Milton Area Middle SchoolGrades: 6-8Distance: 2.6 mi
- 5/10Milton High SchoolGrades: 9-12Distance: 2.6 mi
Schools provided by the listing agent
- District: Milton
Source: CSVBOR. This data may not be complete. We recommend contacting the local school district to confirm school assignments for this home.
Get pre-qualified for a loan
At Zillow Home Loans, we can pre-qualify you in as little as 5 minutes with no impact to your credit score.An equal housing lender. NMLS #10287.

