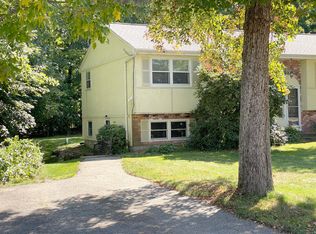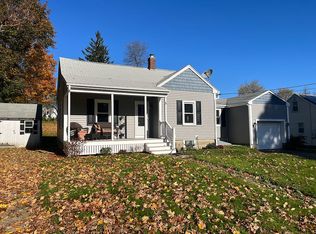Sold for $425,000 on 06/14/24
$425,000
8 Sunnyside Ave, Rutland, MA 01543
3beds
1,856sqft
Single Family Residence
Built in 1972
0.52 Acres Lot
$450,900 Zestimate®
$229/sqft
$2,534 Estimated rent
Home value
$450,900
$410,000 - $496,000
$2,534/mo
Zestimate® history
Loading...
Owner options
Explore your selling options
What's special
Best and final due by 5/1 at 9am valid until 8pm Tucked in a neighborhood setting near the center of town is where you will find this home .Offering a flexible floor plan with front living room and dining room with hardwood floors , dine it kitchen fully inc all appliances (2) bdrms on the main level with great closet space. Main level of living space has vinyl replacement widows . LL is a great additional to the living space offering family rm w/ fireplace , den option , 3rd bdrm, office & half bath . Great space for working at home, accessory apt or Bonus space to the home. 3 season room overlooks fenced in ground pool and tennis court for your seasonal recreational enjoyment. Plus a deck and patio area . Recent improvements include windows, roof and propane heater on main level .This is your chance to call Rutland your hometown
Zillow last checked: 8 hours ago
Listing updated: June 14, 2024 at 01:09pm
Listed by:
Tracey Fiorelli 508-509-8162,
Janice Mitchell R.E., Inc 508-829-6315
Bought with:
Tracey Fiorelli
Janice Mitchell R.E., Inc
Source: MLS PIN,MLS#: 73221436
Facts & features
Interior
Bedrooms & bathrooms
- Bedrooms: 3
- Bathrooms: 3
- Full bathrooms: 1
- 1/2 bathrooms: 2
Primary bedroom
- Features: Closet, Flooring - Hardwood, Flooring - Wall to Wall Carpet
- Level: First
Bedroom 2
- Features: Closet, Flooring - Hardwood
- Level: First
Bedroom 3
- Features: Closet, Flooring - Wall to Wall Carpet
- Level: Basement
Primary bathroom
- Features: No
Bathroom 1
- Features: Bathroom - Full
- Level: First
Bathroom 2
- Features: Bathroom - Half
- Level: Basement
Bathroom 3
- Features: Bathroom - Half
- Level: First
Dining room
- Features: Flooring - Hardwood
- Level: First
Family room
- Features: Flooring - Wall to Wall Carpet
- Level: Basement
Kitchen
- Features: Dining Area
- Level: First
Living room
- Features: Flooring - Hardwood, Window(s) - Bay/Bow/Box
- Level: First
Office
- Features: Flooring - Wall to Wall Carpet
- Level: Basement
Heating
- Electric, Propane
Cooling
- None
Appliances
- Laundry: In Basement
Features
- Office, Den, Sun Room
- Flooring: Wood, Vinyl, Carpet, Flooring - Wall to Wall Carpet
- Windows: Insulated Windows
- Basement: Full,Finished,Walk-Out Access
- Number of fireplaces: 1
- Fireplace features: Family Room
Interior area
- Total structure area: 1,856
- Total interior livable area: 1,856 sqft
Property
Parking
- Total spaces: 6
- Parking features: Attached, Garage Door Opener, Paved Drive
- Attached garage spaces: 2
- Uncovered spaces: 4
Features
- Patio & porch: Porch - Enclosed, Deck, Patio
- Exterior features: Porch - Enclosed, Deck, Patio, Pool - Inground, Tennis Court(s), Fenced Yard
- Has private pool: Yes
- Pool features: In Ground
- Fencing: Fenced
Lot
- Size: 0.52 Acres
Details
- Parcel number: M:42B B:B L:10,3742192
- Zoning: Res
Construction
Type & style
- Home type: SingleFamily
- Architectural style: Raised Ranch,Split Entry
- Property subtype: Single Family Residence
Materials
- Frame
- Foundation: Concrete Perimeter
- Roof: Shingle
Condition
- Year built: 1972
Utilities & green energy
- Electric: Circuit Breakers
- Sewer: Public Sewer
- Water: Public
Community & neighborhood
Community
- Community features: Pool, Park, Walk/Jog Trails, Stable(s), Golf
Location
- Region: Rutland
Other
Other facts
- Road surface type: Paved
Price history
| Date | Event | Price |
|---|---|---|
| 6/14/2024 | Sold | $425,000+6.3%$229/sqft |
Source: MLS PIN #73221436 | ||
| 4/24/2024 | Listed for sale | $399,900$215/sqft |
Source: MLS PIN #73221436 | ||
Public tax history
| Year | Property taxes | Tax assessment |
|---|---|---|
| 2025 | $5,494 +4.9% | $385,800 +9.3% |
| 2024 | $5,236 +8.9% | $353,100 +0.8% |
| 2023 | $4,806 -0.4% | $350,300 +14.6% |
Find assessor info on the county website
Neighborhood: 01543
Nearby schools
GreatSchools rating
- NANaquag Elementary SchoolGrades: K-2Distance: 0.3 mi
- 6/10Central Tree Middle SchoolGrades: 6-8Distance: 0.3 mi
- 7/10Wachusett Regional High SchoolGrades: 9-12Distance: 4.2 mi

Get pre-qualified for a loan
At Zillow Home Loans, we can pre-qualify you in as little as 5 minutes with no impact to your credit score.An equal housing lender. NMLS #10287.
Sell for more on Zillow
Get a free Zillow Showcase℠ listing and you could sell for .
$450,900
2% more+ $9,018
With Zillow Showcase(estimated)
$459,918
