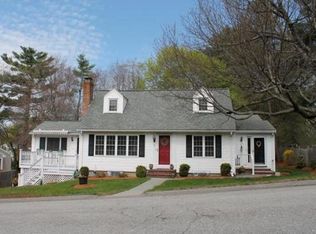Beautifully renovated expanded cape in wonderful neighborhood! Impeccably updated and maintained, this home offers a large family room addition with lofted ceilings and window seat. Custom designed kitchen with maple cabinets, granite countertops and hardwood floor. Sizable sun-filled dining room with fireplace. Three bedrooms with a master bedroom walk-in closet. There are two newly remodeled full bathrooms, a large foyer with double closet and finished basement. Outside a mahogany deck overlooks the professionally landscaped and fenced in backyard with play area and matching shed. This is a rare offering in a quiet and secluded neighborhood, close to Lexington line and rts 3 and 128. Short walk into town. Don't miss this one!
This property is off market, which means it's not currently listed for sale or rent on Zillow. This may be different from what's available on other websites or public sources.
