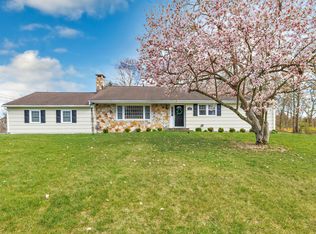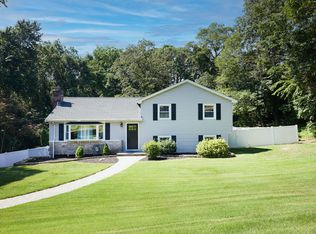Sold for $560,000 on 10/31/23
$560,000
8 Sunnycrest Road, Trumbull, CT 06611
3beds
1,890sqft
Single Family Residence
Built in 1959
0.6 Acres Lot
$649,800 Zestimate®
$296/sqft
$3,710 Estimated rent
Home value
$649,800
$617,000 - $689,000
$3,710/mo
Zestimate® history
Loading...
Owner options
Explore your selling options
What's special
***HIGHEST & BEST BY TUESDAY 9/12 AT NOON*** THE PERFECT FLOW DOES EXIST as you enter this lovely expanded Ranch, tucked away in a quiet neighborhood close to Trumbull Center amenities and highway access! Large light-filled living room with wood-burning fireplace is just off the foyer and open to your formal dining room. The back of the home boasts a wide open floor plan that includes kitchen with stainless steel appliances, lots of counter space & breakfast bar that hangs over into a casual dining spot, which is all open to a wonderful family room with gas fireplace, sliders to your deck & access to a cozy sunporch with interior door from the 2-car garage. Off the foyer to the left is the primary bedroom suite including full bath with stand-up shower, two more bedrooms, one of which contains convenient first-floor laundry, and your main floor bath with tub/shower combo. Just off the kitchen is your access to an extra large partially-finished basement with lots of built-ins for storage in the unfinished portion, slop sink and extra laundry hook ups. Hardwood floors throughout, including HARDWOOD UNDER THE CARPET IN BEDROOMS, central air, natural gas furnace, public sewer & water, and more than half an acre of flat, private yard complete this MUST-SEE meticulously maintained home!
Zillow last checked: 8 hours ago
Listing updated: October 31, 2023 at 12:07pm
Listed by:
Alicia Hale 203-913-8719,
Coldwell Banker Realty 203-878-7424
Bought with:
Mahmoud Hessami, RES.0308251
RE/MAX Right Choice
Source: Smart MLS,MLS#: 170593289
Facts & features
Interior
Bedrooms & bathrooms
- Bedrooms: 3
- Bathrooms: 2
- Full bathrooms: 2
Primary bedroom
- Features: Full Bath
- Level: Main
- Area: 182 Square Feet
- Dimensions: 13 x 14
Bedroom
- Level: Main
- Area: 169 Square Feet
- Dimensions: 13 x 13
Bedroom
- Features: Laundry Hookup
- Level: Main
- Area: 132 Square Feet
- Dimensions: 11 x 12
Dining room
- Level: Main
- Area: 154 Square Feet
- Dimensions: 11 x 14
Family room
- Features: Balcony/Deck, Dining Area, Gas Log Fireplace, Sliders
- Level: Main
- Area: 456 Square Feet
- Dimensions: 19 x 24
Kitchen
- Features: Breakfast Bar
- Level: Main
- Area: 144 Square Feet
- Dimensions: 12 x 12
Living room
- Features: Fireplace
- Level: Main
- Area: 266 Square Feet
- Dimensions: 14 x 19
Rec play room
- Level: Lower
- Area: 576 Square Feet
- Dimensions: 12 x 48
Heating
- Hot Water, Natural Gas
Cooling
- Central Air
Appliances
- Included: Electric Range, Microwave, Refrigerator, Dishwasher, Washer, Dryer, Water Heater
- Laundry: Main Level
Features
- Wired for Data, Open Floorplan
- Windows: Thermopane Windows
- Basement: Full,Partially Finished
- Attic: Pull Down Stairs
- Number of fireplaces: 2
Interior area
- Total structure area: 1,890
- Total interior livable area: 1,890 sqft
- Finished area above ground: 1,890
Property
Parking
- Total spaces: 2
- Parking features: Attached, Garage Door Opener, Private, Asphalt
- Attached garage spaces: 2
- Has uncovered spaces: Yes
Features
- Patio & porch: Patio, Screened
Lot
- Size: 0.60 Acres
- Features: Level
Details
- Parcel number: 397221
- Zoning: A
Construction
Type & style
- Home type: SingleFamily
- Architectural style: Ranch
- Property subtype: Single Family Residence
Materials
- Vinyl Siding
- Foundation: Concrete Perimeter
- Roof: Asphalt
Condition
- New construction: No
- Year built: 1959
Utilities & green energy
- Sewer: Public Sewer
- Water: Public
Green energy
- Energy efficient items: Thermostat, Windows
Community & neighborhood
Security
- Security features: Security System
Community
- Community features: Lake, Playground, Near Public Transport, Shopping/Mall
Location
- Region: Trumbull
- Subdivision: Trumbull Center
Price history
| Date | Event | Price |
|---|---|---|
| 10/31/2023 | Sold | $560,000+14.5%$296/sqft |
Source: | ||
| 9/8/2023 | Listed for sale | $489,000$259/sqft |
Source: | ||
Public tax history
| Year | Property taxes | Tax assessment |
|---|---|---|
| 2025 | $9,505 +2.8% | $257,460 |
| 2024 | $9,245 +1.6% | $257,460 |
| 2023 | $9,096 +1.6% | $257,460 |
Find assessor info on the county website
Neighborhood: Trumbull Center
Nearby schools
GreatSchools rating
- 8/10Frenchtown ElementaryGrades: K-5Distance: 0.4 mi
- 7/10Madison Middle SchoolGrades: 6-8Distance: 2.6 mi
- 10/10Trumbull High SchoolGrades: 9-12Distance: 2 mi

Get pre-qualified for a loan
At Zillow Home Loans, we can pre-qualify you in as little as 5 minutes with no impact to your credit score.An equal housing lender. NMLS #10287.
Sell for more on Zillow
Get a free Zillow Showcase℠ listing and you could sell for .
$649,800
2% more+ $12,996
With Zillow Showcase(estimated)
$662,796
