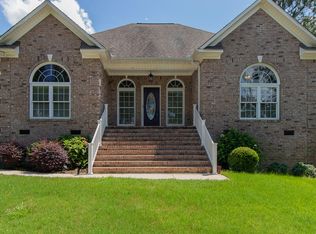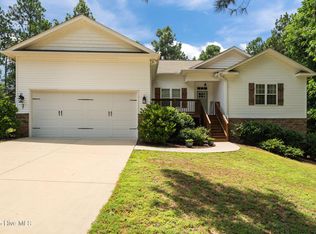Sold for $728,000 on 06/25/25
$728,000
8 Sunflower Court, Whispering Pines, NC 28327
5beds
3,642sqft
Single Family Residence
Built in 2024
0.53 Acres Lot
$733,400 Zestimate®
$200/sqft
$3,506 Estimated rent
Home value
$733,400
$645,000 - $829,000
$3,506/mo
Zestimate® history
Loading...
Owner options
Explore your selling options
What's special
''The SUNFLOWER'' an Extraodinary new Home! NOW READY FOR IMMEDIATE OCCUPANCY in the Whispering Winds Subdivision. This 4-5 Bedroom 4 Bath home features designer touches throughout. An exterior blend of brick, hardiplank, and molded textures on the outside; fine lines and functional styling for all family needs inside! Multiple Trey & Coffered Ceilings, with fine moldings, built-in bookcases, blended Pergo Portfolio floorings, wide casings & more. Open, upper level windows, revealing lower level opportunities of the spacious rear & side grounds. Entering at the covered porch and designer front door, you are greeted with WOW thoughts and beautiful neaunces of color and feelings. The spacious foyer is open to a formal dining room with raised trey ceilings and chairrail finishes.The open family room features a coffered molded ceiling, broad baseboards, built-in bookcases, with a centered formal fireplace. Light is abundant through triple window placements. A breakfast area and open kitchen, with island & multiple cabinets and blended granite countertops - coordinates future family gatherings. Matching Whirlpool Refrigerator is included! A 21x10' Covered Upper Porch, with steps to side and rear grounds has afternoon shade for those special summer gatherings. Pantry & additional storage niches. Laundry with sink leads to TRIPLE CAR GARAGE! The Master Suite with triple trey ceiling is tucked away at other end of the main level, also overlooking the rear grounds. An artesian tiled shower, huge walk-in closet and double vanity are highlights. A front bedroom #2 & bath can serve as guest suite or nursery. ---- Down the split staircase is the 20x18' kick off your shoes lower family room. 3 bedrooms & 2 baths (one with second artesian shower!) are on this level. A heated Workshop, Exercise room, or storage area are there to be utilized. Lower covered patio accesses rear grounds! IT'S NICE! awaiting YOUR FUTURE ENJOYMENT!
Zillow last checked: 8 hours ago
Listing updated: June 25, 2025 at 06:59pm
Listed by:
Mickey DeBernard 910-585-2000,
New Heritage Realty, Inc.
Bought with:
Elena Potts, 271225
Old Glory Realty LLC
Source: Hive MLS,MLS#: 100471666 Originating MLS: Mid Carolina Regional MLS
Originating MLS: Mid Carolina Regional MLS
Facts & features
Interior
Bedrooms & bathrooms
- Bedrooms: 5
- Bathrooms: 4
- Full bathrooms: 4
Primary bedroom
- Description: Triple Trey Ceiling
- Level: First
- Dimensions: 16 x 13
Bedroom 2
- Description: Front Suite
- Level: First
- Dimensions: 13 x 11
Bedroom 3
- Description: with Connecting Bath
- Level: Ground
- Dimensions: 13 x 13
Bedroom 4
- Description: Huge Walk-in Closet & Bath
- Level: Ground
- Dimensions: 12 x 12
Bedroom 5
- Description: Frosted Door Entrance
- Level: Ground
- Dimensions: 12 x 12
Bathroom 1
- Description: Artesian Ceramic Tile Shower
- Level: First
- Dimensions: 10 x 12
Bathroom 2
- Description: Doubles as Powder Room
- Level: First
- Dimensions: 9 x 6
Bathroom 3
- Description: Artesian Ceramic Tile Shower
- Level: Ground
- Dimensions: 13 x 7
Bathroom 4
- Description: Private Shower Bath
- Level: Ground
- Dimensions: 7 x 6
Breakfast nook
- Description: Adjoins Covered Porch
- Level: First
- Dimensions: 13 x 10
Dining room
- Description: Raised Trey,Chair Rails,Moldings
- Level: First
- Dimensions: 14 x 12
Family room
- Description: Coffered Ceilings,FP,BookCases
- Level: First
- Dimensions: 19 x 18
Great room
- Description: Lower Level Party/Entertainment
- Level: Ground
- Dimensions: 20 x 18
Kitchen
- Description: with Pantry
- Level: First
- Dimensions: 10 x 12
Laundry
- Description: Acess to Triple Car Garage
- Level: First
- Dimensions: 8 x 6
Other
- Description: Foyer - Designer Entrance
- Level: First
- Dimensions: 14 x 6
Other
- Description: Workout,Finished Htd Storage
- Level: Ground
- Dimensions: 18 x 18
Other
- Description: Triple Car Garage
- Level: First
- Dimensions: 34 x 25
Heating
- Fireplace(s), Heat Pump, Other, Electric
Cooling
- Heat Pump, Other
Appliances
- Included: Vented Exhaust Fan, Electric Oven, Built-In Microwave, Refrigerator, Range, Ice Maker, Disposal, Dishwasher
- Laundry: Dryer Hookup, Washer Hookup, Laundry Room
Features
- Master Downstairs, Walk-in Closet(s), Tray Ceiling(s), High Ceilings, Entrance Foyer, Bookcases, Kitchen Island, Ceiling Fan(s), Pantry, Walk-in Shower, Basement, Gas Log, Walk-In Closet(s)
- Flooring: LVT/LVP, Tile, See Remarks
- Doors: Thermal Doors
- Windows: Thermal Windows
- Basement: Exterior Entry,Finished
- Attic: Access Only,Pull Down Stairs
- Has fireplace: Yes
- Fireplace features: Gas Log
Interior area
- Total structure area: 3,642
- Total interior livable area: 3,642 sqft
Property
Parking
- Total spaces: 3
- Parking features: Garage Faces Front, Concrete, Garage Door Opener, On Site
- Uncovered spaces: 3
Features
- Levels: Two
- Stories: 2
- Patio & porch: Covered, Deck, Patio, Porch
- Exterior features: Gas Log, Thermal Doors
- Fencing: None
Lot
- Size: 0.53 Acres
- Dimensions: 50 x 161 x 229 x 249
- Features: Cul-De-Sac
Details
- Parcel number: 97000501
- Zoning: Residential
- Special conditions: Standard
Construction
Type & style
- Home type: SingleFamily
- Property subtype: Single Family Residence
Materials
- See Remarks, Brick Veneer, Fiber Cement
- Foundation: Slab, See Remarks
- Roof: Architectural Shingle
Condition
- New construction: Yes
- Year built: 2024
Utilities & green energy
- Sewer: Septic Tank
- Water: Public
- Utilities for property: Water Available, Water Connected
Green energy
- Energy efficient items: Lighting, Thermostat
Community & neighborhood
Security
- Security features: Smoke Detector(s)
Location
- Region: Whispering Pines
- Subdivision: Whispering Winds
HOA & financial
HOA
- Has HOA: Yes
- HOA fee: $68 monthly
- Amenities included: Beach Access, Golf Course, Maintenance Roads, Park, Picnic Area, Playground, Termite Bond, Trash, See Remarks, Cable TV
- Association name: Whispering Winds HOA
- Association phone: 910-638-1904
Other
Other facts
- Listing agreement: Exclusive Right To Sell
- Listing terms: Cash,Conventional,FHA,VA Loan
- Road surface type: Paved
Price history
| Date | Event | Price |
|---|---|---|
| 6/25/2025 | Sold | $728,000-2.4%$200/sqft |
Source: | ||
| 5/1/2025 | Listing removed | $745,900$205/sqft |
Source: | ||
| 3/17/2025 | Price change | $745,900-1.8%$205/sqft |
Source: | ||
| 10/18/2024 | Listed for sale | $759,900-1.3%$209/sqft |
Source: | ||
| 10/2/2024 | Listing removed | $769,900$211/sqft |
Source: | ||
Public tax history
| Year | Property taxes | Tax assessment |
|---|---|---|
| 2024 | $2,528 +1031.6% | $378,780 +1065.5% |
| 2023 | $223 +12.3% | $32,500 +62.5% |
| 2022 | $199 -2.5% | $20,000 |
Find assessor info on the county website
Neighborhood: 28327
Nearby schools
GreatSchools rating
- 7/10McDeeds Creek ElementaryGrades: K-5Distance: 2.6 mi
- 9/10New Century Middle SchoolGrades: 6-8Distance: 5.3 mi
- 7/10Union Pines High SchoolGrades: 9-12Distance: 4.9 mi
Schools provided by the listing agent
- Elementary: McDeeds Creek Elementary
- Middle: New Century Middle
- High: Union Pines High
Source: Hive MLS. This data may not be complete. We recommend contacting the local school district to confirm school assignments for this home.

Get pre-qualified for a loan
At Zillow Home Loans, we can pre-qualify you in as little as 5 minutes with no impact to your credit score.An equal housing lender. NMLS #10287.
Sell for more on Zillow
Get a free Zillow Showcase℠ listing and you could sell for .
$733,400
2% more+ $14,668
With Zillow Showcase(estimated)
$748,068
