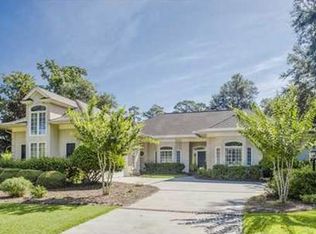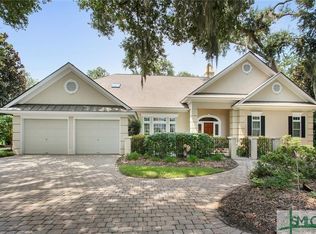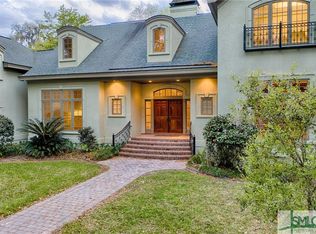Sold for $1,150,000
$1,150,000
8 Sundew Road, Savannah, GA 31411
6beds
4,885sqft
Single Family Residence
Built in 2000
0.54 Acres Lot
$1,164,900 Zestimate®
$235/sqft
$5,623 Estimated rent
Home value
$1,164,900
$1.07M - $1.27M
$5,623/mo
Zestimate® history
Loading...
Owner options
Explore your selling options
What's special
MOTIVATED SELLER OFFERING $18,000 MORTGAGE RATE 2/1 BUY DOWN WITH PREFERRED LENDER AND PAINTING ALLOWANCE! Stunning waterfront home in Deer Creek! This 6 bedroom, 5 bath residence with office, dining room, living room (with fireplace) and bonus room can accommodate plenty of space for everyone! Open concept kitchen and family room with second wood burning fireplace also includes a butler's pantry and wet bar. The gourmet kitchen is well equipped with double ovens and new cooktop in the island. Master suite with jetted tub, separate shower and water closet is on the first floor while the remaining bedrooms are upstairs. The bonus room over the garage has its own full bath and bedroom with plenty of space to add a kitchenette! Smart home features include lights, irrigation, garage door and thermostat. New windows and new flooring throughout! Located close to the Deer Creek gate for minimal commute time off island. Property website https://premierhomeshots.hd.pics/8-Sundew-Rd
Zillow last checked: 8 hours ago
Listing updated: November 10, 2025 at 12:24pm
Listed by:
Tammie Bryan 912-661-7809,
Next Move Real Estate LLC
Bought with:
Nicole M. Casino, 280271
luxSREE
Cristina Callegari, 438775
luxSREE
Source: Hive MLS,MLS#: SA313506
Facts & features
Interior
Bedrooms & bathrooms
- Bedrooms: 6
- Bathrooms: 5
- Full bathrooms: 4
- 1/2 bathrooms: 1
Heating
- Central, Forced Air, Natural Gas
Cooling
- Central Air, Electric
Appliances
- Included: Some Electric Appliances, Cooktop, Double Oven, Dishwasher, Disposal, Gas Water Heater, Ice Maker, Microwave, Oven, Range, Self Cleaning Oven, Dryer, Refrigerator, Washer
- Laundry: Laundry Room
Features
- Attic, Wet Bar, Breakfast Bar, Built-in Features, Butler's Pantry, Breakfast Area, Tray Ceiling(s), Ceiling Fan(s), Cathedral Ceiling(s), Double Vanity, Entrance Foyer, High Ceilings, Jetted Tub, Kitchen Island, Main Level Primary, Primary Suite, Other, Pantry, Pull Down Attic Stairs, Recessed Lighting, Separate Shower
- Windows: Double Pane Windows
- Basement: Crawl Space
- Attic: Pull Down Stairs,Walk-In
- Number of fireplaces: 2
- Fireplace features: Family Room, Gas, Gas Log
- Common walls with other units/homes: No Common Walls
Interior area
- Total interior livable area: 4,885 sqft
Property
Parking
- Total spaces: 3
- Parking features: Attached, Garage, Garage Door Opener, Rear/Side/Off Street, RV Access/Parking
- Garage spaces: 3
Features
- Patio & porch: Covered, Patio, Front Porch
- Exterior features: Landscape Lights
- Pool features: Community
- Fencing: Invisible
- Has view: Yes
- View description: Lagoon
- Has water view: Yes
- Water view: Lagoon
- Waterfront features: Lagoon
Lot
- Size: 0.54 Acres
- Features: Cul-De-Sac, Sprinkler System
Details
- Parcel number: 1026202002
- Zoning: PUDR
- Special conditions: Standard
Construction
Type & style
- Home type: SingleFamily
- Architectural style: Colonial
- Property subtype: Single Family Residence
- Attached to another structure: Yes
Materials
- Stucco, Wood Siding
- Roof: Asphalt,Ridge Vents
Condition
- New construction: No
- Year built: 2000
Utilities & green energy
- Sewer: Public Sewer
- Water: Public
- Utilities for property: Underground Utilities
Green energy
- Energy efficient items: Windows
Community & neighborhood
Security
- Security features: Security System, Security Service
Community
- Community features: Clubhouse, Pool, Dock, Fitness Center, Golf, Gated, Marina, Playground, Park, Racquetball, Street Lights, Sidewalks, Tennis Court(s), Trails/Paths
Location
- Region: Savannah
- Subdivision: Deer Creek
HOA & financial
HOA
- Has HOA: Yes
- HOA fee: $2,445 annually
- Association name: The Landings Association
- Association phone: 912-598-2520
Other
Other facts
- Listing agreement: Exclusive Right To Sell
- Listing terms: ARM,Cash,Conventional,1031 Exchange,FHA,VA Loan
- Ownership type: Homeowner/Owner
- Road surface type: Asphalt
Price history
| Date | Event | Price |
|---|---|---|
| 10/4/2024 | Sold | $1,150,000-8%$235/sqft |
Source: | ||
| 9/7/2024 | Pending sale | $1,250,000$256/sqft |
Source: | ||
| 7/26/2024 | Price change | $1,250,000-10.7%$256/sqft |
Source: | ||
| 7/8/2024 | Price change | $1,399,000-12.5%$286/sqft |
Source: | ||
| 6/18/2024 | Listed for sale | $1,599,000+173.3%$327/sqft |
Source: | ||
Public tax history
| Year | Property taxes | Tax assessment |
|---|---|---|
| 2025 | $14,259 +19.4% | $515,840 +26.6% |
| 2024 | $11,940 +2.2% | $407,600 -4.7% |
| 2023 | $11,678 +9.6% | $427,480 +28.9% |
Find assessor info on the county website
Neighborhood: 31411
Nearby schools
GreatSchools rating
- 5/10Hesse SchoolGrades: PK-8Distance: 3.9 mi
- 5/10Jenkins High SchoolGrades: 9-12Distance: 5.7 mi
Schools provided by the listing agent
- Elementary: Hesse K-8
- Middle: Hesse K-8
- High: Jenkins
Source: Hive MLS. This data may not be complete. We recommend contacting the local school district to confirm school assignments for this home.
Get pre-qualified for a loan
At Zillow Home Loans, we can pre-qualify you in as little as 5 minutes with no impact to your credit score.An equal housing lender. NMLS #10287.
Sell for more on Zillow
Get a Zillow Showcase℠ listing at no additional cost and you could sell for .
$1,164,900
2% more+$23,298
With Zillow Showcase(estimated)$1,188,198


