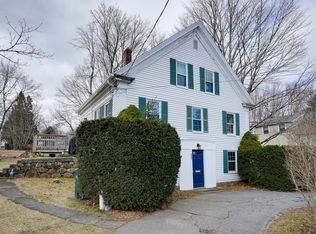Sold for $700,000
$700,000
8 Summer St, Hopkinton, MA 01748
4beds
1,985sqft
Single Family Residence
Built in 1960
0.33 Acres Lot
$729,200 Zestimate®
$353/sqft
$4,088 Estimated rent
Home value
$729,200
$693,000 - $766,000
$4,088/mo
Zestimate® history
Loading...
Owner options
Explore your selling options
What's special
Rarely does such a special property become available in sought after downtown Hopkinton! This lovingly updated Cape is sited on a quaint side street complete with inground pool with new liner 2023, new filter 2021 & new pump 2022! Wonderful open floor plan offers a 2014 white Kitchen open to cathedral Dining Room with slider to deck. Charming unheated Front Porch ideal for morning coffee! Pretty fireplaced Living Rm w/ hardwood floor. 1st Floor half bath/laundry. Very flexible floor plan provides 2 bedrooms on 1st floor or Office if preferred! 2nd floor provides 2 large bedrooms, A dormers, hardwood floors, fans & large closets. Full Bath tub/shower, tile floor & vanity. Finished lower level offers an open floor plan with half wall Family Room, Recreation Room & storage closets. Large unfinished storage walkout space. Great backyard oasis with lush lawn ideal for family times, entertaining & splash in the pool fun! Pool is fenced separately. Walk to top ranked schools and restaurants!
Zillow last checked: 8 hours ago
Listing updated: March 24, 2024 at 10:22am
Listed by:
Kathleen Williamson 508-935-5962,
Berkshire Hathaway HomeServices Commonwealth Real Estate 508-435-6333
Bought with:
Jennifer French
REMAX Executive Realty
Source: MLS PIN,MLS#: 73170583
Facts & features
Interior
Bedrooms & bathrooms
- Bedrooms: 4
- Bathrooms: 2
- Full bathrooms: 1
- 1/2 bathrooms: 1
Primary bedroom
- Features: Ceiling Fan(s), Closet, Flooring - Hardwood
- Level: First
Bedroom 2
- Features: Closet, Flooring - Hardwood
- Level: First
Bedroom 3
- Features: Ceiling Fan(s), Closet, Flooring - Hardwood
- Level: Second
Bedroom 4
- Features: Ceiling Fan(s), Closet, Flooring - Hardwood
- Level: Second
Primary bathroom
- Features: No
Bathroom 1
- Features: Bathroom - Half, Flooring - Stone/Ceramic Tile, Dryer Hookup - Electric, Washer Hookup
- Level: First
Bathroom 2
- Features: Bathroom - Full, Bathroom - With Tub & Shower, Flooring - Stone/Ceramic Tile
- Level: Second
Dining room
- Features: Cathedral Ceiling(s), Beamed Ceilings, Flooring - Hardwood, Open Floorplan, Slider
- Level: First
Family room
- Features: Flooring - Wall to Wall Carpet, Open Floorplan, Recessed Lighting, Lighting - Sconce
- Level: Basement
Kitchen
- Features: Flooring - Wood, Countertops - Stone/Granite/Solid, Open Floorplan, Lighting - Overhead
- Level: First
Living room
- Features: Flooring - Hardwood
- Level: First
Heating
- Forced Air, Oil
Cooling
- None
Appliances
- Included: Water Heater, Range, Dishwasher, Microwave, Refrigerator, Washer, Dryer
Features
- Lighting - Overhead, Bonus Room
- Flooring: Wood, Tile, Carpet, Flooring - Wall to Wall Carpet
- Basement: Full,Finished,Walk-Out Access,Interior Entry
- Number of fireplaces: 1
- Fireplace features: Living Room
Interior area
- Total structure area: 1,985
- Total interior livable area: 1,985 sqft
Property
Parking
- Total spaces: 2
- Parking features: Paved Drive, Off Street
- Uncovered spaces: 2
Features
- Patio & porch: Porch - Enclosed, Deck
- Exterior features: Porch - Enclosed, Deck, Pool - Inground, Rain Gutters, Fenced Yard
- Has private pool: Yes
- Pool features: In Ground
- Fencing: Fenced
Lot
- Size: 0.33 Acres
- Features: Wooded, Level
Details
- Foundation area: 1591
- Parcel number: 533785
- Zoning: BD
Construction
Type & style
- Home type: SingleFamily
- Architectural style: Cape
- Property subtype: Single Family Residence
Materials
- Frame
- Foundation: Concrete Perimeter
- Roof: Shingle
Condition
- Year built: 1960
Utilities & green energy
- Electric: Circuit Breakers, 200+ Amp Service
- Sewer: Public Sewer
- Water: Public
Community & neighborhood
Community
- Community features: Public Transportation, Shopping, Park, Walk/Jog Trails, Golf, Bike Path, Highway Access, Private School, Public School, T-Station
Location
- Region: Hopkinton
- Subdivision: Downtown
Price history
| Date | Event | Price |
|---|---|---|
| 3/22/2024 | Sold | $700,000-3.4%$353/sqft |
Source: MLS PIN #73170583 Report a problem | ||
| 10/16/2023 | Listed for sale | $724,900$365/sqft |
Source: MLS PIN #73170583 Report a problem | ||
| 8/28/2023 | Listing removed | $724,900$365/sqft |
Source: MLS PIN #73127785 Report a problem | ||
| 6/21/2023 | Listed for sale | $724,900+123%$365/sqft |
Source: MLS PIN #73127785 Report a problem | ||
| 3/14/2008 | Sold | $325,000+10.2%$164/sqft |
Source: Public Record Report a problem | ||
Public tax history
Tax history is unavailable.
Find assessor info on the county website
Neighborhood: 01748
Nearby schools
GreatSchools rating
- 10/10Elmwood Elementary SchoolGrades: 2-3Distance: 0.8 mi
- 8/10Hopkinton Middle SchoolGrades: 6-8Distance: 0.7 mi
- 10/10Hopkinton High SchoolGrades: 9-12Distance: 0.8 mi
Schools provided by the listing agent
- Elementary: Marath,Elm,Hpkn
- Middle: Hms
- High: Hhs
Source: MLS PIN. This data may not be complete. We recommend contacting the local school district to confirm school assignments for this home.
Get a cash offer in 3 minutes
Find out how much your home could sell for in as little as 3 minutes with a no-obligation cash offer.
Estimated market value
$729,200
