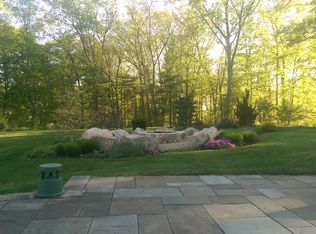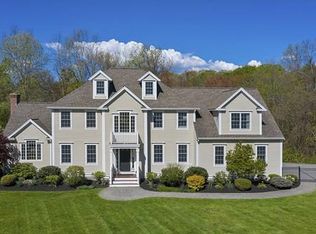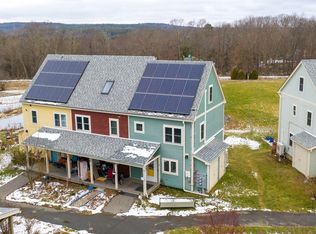Turn Key Mini Farm featurning a Contemp/Cape Style Center Fireplace Home on a sprawling almost 3 acres, Gorgeous home completely renovated, granite w/cherry cabs, 3-4 bdrms, 2.5 baths, hardwoods, tile, heated 2 car garage w/worshop, Barn w/loft 3 stalls matted, water & electrc, tack rm, 160x80 arena, fenced turnouts WOW
This property is off market, which means it's not currently listed for sale or rent on Zillow. This may be different from what's available on other websites or public sources.


