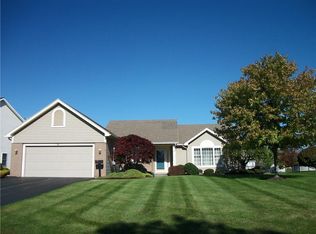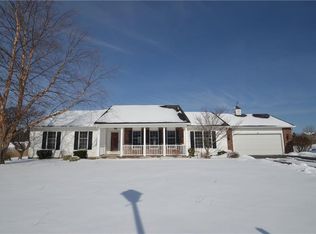The one you've been waiting for, a gorgeous 3 bedroom 2.5 bath home, located in the sought after CHESTNUT neighborhood in Churchville-Chili School district! Ext Features include full tear off roof (2011), concrete back patio, with built in sandbox & nicely updated low maint landscaping.Int features include the finished basement, remodeled kitchen with stainless steel appliance, granite counter tops & refinished cabinets. The master suite was completely updated in 2018 with a remodeled bathroom, bamboo flooring & blue tooth built in shower speaker. Also in 2018, the main upstairs bathroom&powder room were both remodeled & gorgeous. Great first floor layout with living room, family room, eat in kitchen and dining room (with refinished floors in the dining room in 2019)&offset staircase to second floor! New water tank, central air & Nest thermostat round out this impressive home!
This property is off market, which means it's not currently listed for sale or rent on Zillow. This may be different from what's available on other websites or public sources.

