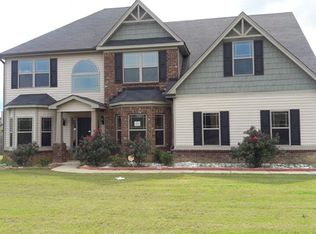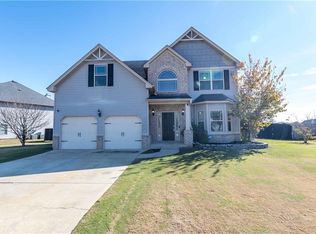Sold for $315,000 on 07/08/25
$315,000
8 Sugar Loaf Ln, Fort Mitchell, AL 36856
4beds
2,728sqft
Single Family Residence
Built in 2013
0.37 Acres Lot
$316,300 Zestimate®
$115/sqft
$2,380 Estimated rent
Home value
$316,300
Estimated sales range
Not available
$2,380/mo
Zestimate® history
Loading...
Owner options
Explore your selling options
What's special
Welcome to your dream home! This beautifully updated residence boasts modern amenities and a warm, inviting atmosphere. Located near Fort Benning's back gate, this property combines convenience with the serenity of country living, making it the perfect place to call home.
As you step inside, you'll be greeted by a two-story foyer lined with hardwood floors. Then the formal living room can also serve as a versatile flex space, perfect for your unique needs. The formal dining area is ideal for family gatherings and entertaining guests. The heart of the home is the well-appointed kitchen, featuring stunning granite countertops and updated appliances that ensure a delightful cooking experience.
Upstairs, the oversized owner's suite is a true retreat, complete with an en-suite bathroom with a double vanity, separate shower, and a luxurious soaker tub. The expansive walk-in closet provides ample storage for all your belongings. Additionally, two of the upstairs bedrooms are connected by a convenient Jack-and-Jill bathroom, while a third spacious bedroom offers generous closet space.
Recent updates include a new HVAC system that is just 2 years old, fresh paint in select areas, and most of the privacy fence has been replaced, ensuring both comfort and security. The outdoor space features a covered patio, perfect for relaxing or entertaining, alongside a large yard enclosed by a privacy fence and a storage shed that is only a few years old.
Enjoy the larger lots and the charm of Fort Mitchell, where you can relish the benefits of a community with the right amenities and a tranquil setting. Don’t miss the opportunity to make this lovely house your new home!
Schedule a showing today and experience the perfect blend of comfort and convenience!
Zillow last checked: 9 hours ago
Listing updated: July 09, 2025 at 01:59pm
Listed by:
Crystal Walter 812-350-6204,
Berkshire Hathaway Home Servic
Bought with:
Riley Manasek, 000140695
Keller Williams Realty River C
Source: East Alabama BOR,MLS#: E101057
Facts & features
Interior
Bedrooms & bathrooms
- Bedrooms: 4
- Bathrooms: 3
- Full bathrooms: 2
- 1/2 bathrooms: 1
Heating
- Central
Cooling
- Central Air
Appliances
- Included: Dishwasher, Electric Range
- Laundry: Electric Dryer Hookup, Laundry Room, Upper Level
Features
- Double Vanity, Entrance Foyer, Other
- Flooring: Carpet, Hardwood
- Windows: Bay Window(s), Double Pane Windows
- Basement: None
- Number of fireplaces: 1
- Fireplace features: Insert, Family Room
- Common walls with other units/homes: No Common Walls
Interior area
- Total structure area: 2,728
- Total interior livable area: 2,728 sqft
Property
Parking
- Total spaces: 2
- Parking features: Garage Faces Front, Garage
- Garage spaces: 2
Accessibility
- Accessibility features: None
Features
- Levels: Two
- Stories: 2
- Patio & porch: Covered, Patio
- Exterior features: Private Yard, Storage
- Pool features: None
- Spa features: None
- Fencing: Back Yard
- Has view: Yes
- View description: Other, Rural
- Waterfront features: None
- Body of water: None
Lot
- Size: 0.37 Acres
- Dimensions: 100 x 157
- Features: Back Yard, Landscaped, Other
Details
- Additional structures: Outbuilding
- Parcel number: 17072600002011000
- Special conditions: Standard,None
- Other equipment: None
- Horse amenities: None
Construction
Type & style
- Home type: SingleFamily
- Architectural style: Craftsman
- Property subtype: Single Family Residence
Materials
- Other, Vinyl Siding
- Roof: Composition
Condition
- Resale
- Year built: 2013
Utilities & green energy
- Electric: Other
- Sewer: Septic Tank
- Water: Public
- Utilities for property: Other
Green energy
- Energy generation: None
Community & neighborhood
Security
- Security features: Smoke Detector(s)
Community
- Community features: None
Location
- Region: Fort Mitchell
- Subdivision: The Estates At Westgate
HOA & financial
HOA
- Has HOA: No
Other
Other facts
- Road surface type: Concrete
Price history
| Date | Event | Price |
|---|---|---|
| 7/8/2025 | Sold | $315,000-1.6%$115/sqft |
Source: | ||
| 6/7/2025 | Pending sale | $320,000$117/sqft |
Source: | ||
| 6/2/2025 | Listed for sale | $320,000+59.8%$117/sqft |
Source: | ||
| 3/17/2021 | Sold | $200,240+0.6%$73/sqft |
Source: | ||
| 11/26/2020 | Listing removed | $199,000$73/sqft |
Source: BROADMOOR REALTY COMPANY #81794 | ||
Public tax history
| Year | Property taxes | Tax assessment |
|---|---|---|
| 2024 | $2,076 +4% | $57,660 +4% |
| 2023 | $1,996 +14.6% | $55,440 +14.6% |
| 2022 | $1,741 +13% | $48,360 +13% |
Find assessor info on the county website
Neighborhood: 36856
Nearby schools
GreatSchools rating
- 3/10Mt Olive Primary SchoolGrades: PK-2Distance: 6.9 mi
- 3/10Russell Co Middle SchoolGrades: 6-8Distance: 10.9 mi
- 3/10Russell Co High SchoolGrades: 9-12Distance: 10.6 mi

Get pre-qualified for a loan
At Zillow Home Loans, we can pre-qualify you in as little as 5 minutes with no impact to your credit score.An equal housing lender. NMLS #10287.
Sell for more on Zillow
Get a free Zillow Showcase℠ listing and you could sell for .
$316,300
2% more+ $6,326
With Zillow Showcase(estimated)
$322,626
