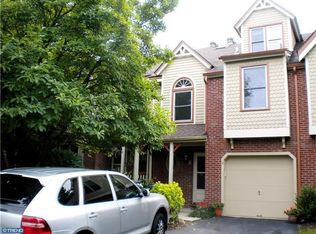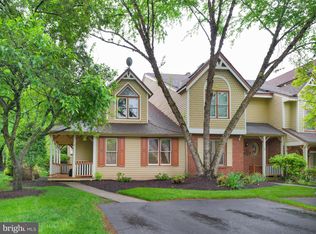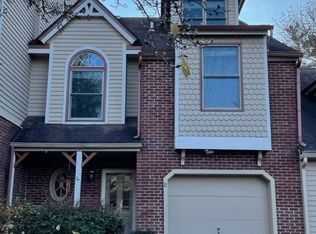Welcome home! Easy living at its Best. Best rental in sought after T/E schools. Beautiful expansive 3 bedrooms 2 1/2 bathrooms open and inviting floor plans with all hardwood flooring on main and carpet upstairs. The eat-in Kitchen has granite counters open to the family room, fireplace, and French doors to the large rear deck. The upstairs bedroom suites are very nice sized with high ceilings fans and skylights bright your rooms naturally. Central air throughout the house, with newly installed AC on the 3rd floor to add additional comfort. Finished basement adds on more space for entertaining. Quiet development sits in the great historic Valley Forge. Great location for easy commute onto I-76/476 Rt 202 to KOP & Center city.
This property is off market, which means it's not currently listed for sale or rent on Zillow. This may be different from what's available on other websites or public sources.


