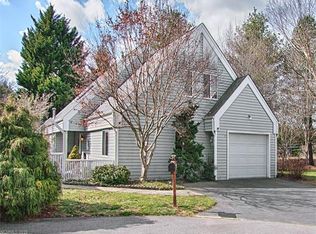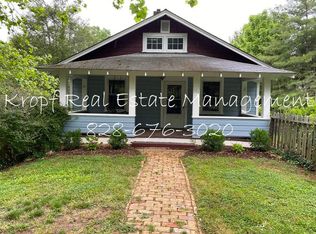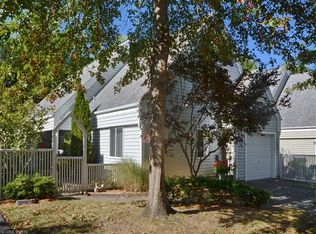Well maintained freestanding patio home with charm and convenience in North Asheville to shopping, restaurants, and downtown. The great main level living floorplan has a spacious owners suite, cathedral living room with gas fireplace, dining/kitchen, laundry, and sunroom. The upper level has a loft with built-in bookshelves and 2 Bedrooms with a full hall bath. The fenced entrance yard and garden areas. Enjoy the quiet enclave with only 15 other patio homes. The owner has lived in the house for 25 years with scheduled maintenance ongoing. 2018 -New roof and New Skylight over Front Door, 2017- New gas hot water heater. Come enjoy this lock and leave lifestyle.
This property is off market, which means it's not currently listed for sale or rent on Zillow. This may be different from what's available on other websites or public sources.


