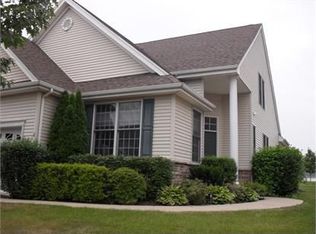True pride of ownership exists in this impeccable home! The floor plan is perfect for entertaining or finding private space and the location is prime to enjoy all the amenities of Canal Walk 55+! Lifestyle, Convenience and the Modern Amenities you expect are here: Gleaming hardwood floors, tray ceilings, Master Suite and thoughtfully updated kitchen with granite counters, extra cabinetry, center island and double oven. Solar generated electricity for cost savings and efficiency. The sitting room opens to a premium lot with paver patio and awning. The basement is bright and clean, offering plenty of space for storage, working and hobbies. 2 Club Houses, pools, tennis and countless community activities! Easy access to transit, NYC and major towns, dining, parks, shopping, theaters and the Jersey Shore!
This property is off market, which means it's not currently listed for sale or rent on Zillow. This may be different from what's available on other websites or public sources.
