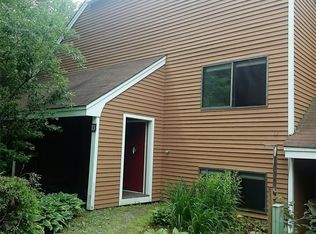Enjoy this delightful townhouse with frontage on the beautiful babbling Winter Brook! It's great design offers lots of privacy, the upper level can be used as a Master Suite/Bedroom, with loft, and bathroom, and the lower level with the kitchen, living room, dining area, bedroom, full bath and slider out to your private patio overlooking Winter Brook. Updates include new flooring, Corian countertops, newer thermopane windows, & bathroom vanities. Mitsubishi wall mounted A/C unit and three solar tubes that flood the space with light. Located in the desirable Waterville Estates Association with amenities second to none!
This property is off market, which means it's not currently listed for sale or rent on Zillow. This may be different from what's available on other websites or public sources.
