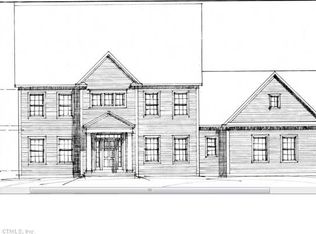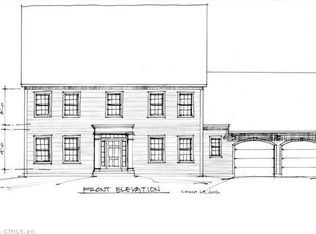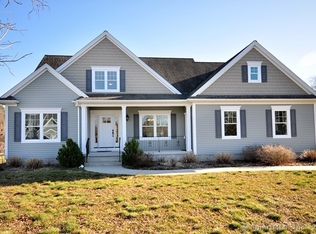Sold for $815,000
$815,000
8 Stratton Farms Road, Suffield, CT 06093
4beds
3,918sqft
Single Family Residence
Built in 2017
0.93 Acres Lot
$839,200 Zestimate®
$208/sqft
$5,696 Estimated rent
Home value
$839,200
$772,000 - $915,000
$5,696/mo
Zestimate® history
Loading...
Owner options
Explore your selling options
What's special
Stunning cape style 4 bedroom 4.5 bathroom home with all en-suite bedrooms and two primary bedrooms. Dark wood floors throughout and lots of extra details. First floor is designed for comfortable entertaining with an open floor plan kitchen, dining and living room with gas fireplace and exterior patio access. Large laundry/mud room with access from foyer, garage, and kitchen. Smart Samsung appliances throughout allow you to control almost everything in the home. The second floor holds a landing area, 3 bedrooms and a flex room that could be whatever you imagine. Escape down to the lower level and explore more entertainment space with a lounge (furniture to remain), work out area with Peleton gym equipment (to remain!), and a play room. Outside in the vinyl fenced back yard you will find a patio with hot tub, firepit, and pavilion outdoor dining area. Room to run and play, and even watch some evening soccer in the fields. EV charging port in the garage! Washer, dryer, double oven range, wall oven, microwave, 2 wine refrigerators, dishwasher, grill, hot tub, patio furniture, lounge furniture, 2 peleton treadmills and 1 cycle all remain to make this home immediately feel like home. See inclusion & exclusion listing available at the home for details. No TVs or brackets to remain.
Zillow last checked: 8 hours ago
Listing updated: July 29, 2025 at 07:19am
Listed by:
Tiffany Jacquier 413-530-0305,
JRG Real Est & Auction Service 413-530-0305
Bought with:
Alex W. Tryon, REB.0794325
Executive Real Estate Inc.
Source: Smart MLS,MLS#: 24098105
Facts & features
Interior
Bedrooms & bathrooms
- Bedrooms: 4
- Bathrooms: 5
- Full bathrooms: 4
- 1/2 bathrooms: 1
Primary bedroom
- Level: Main
Primary bedroom
- Features: Bedroom Suite, Ceiling Fan(s), Full Bath, Stall Shower, Walk-In Closet(s), Engineered Wood Floor
- Level: Upper
Bedroom
- Features: Bedroom Suite, Ceiling Fan(s), Full Bath, Walk-In Closet(s), Engineered Wood Floor
- Level: Upper
Bedroom
- Features: Bedroom Suite, Ceiling Fan(s), Jack & Jill Bath, Walk-In Closet(s), Engineered Wood Floor, Tub w/Shower
- Level: Upper
Dining room
- Features: Engineered Wood Floor
- Level: Main
Kitchen
- Features: Quartz Counters, Dining Area, Kitchen Island, Pantry, Patio/Terrace, Engineered Wood Floor
- Level: Main
Living room
- Features: Gas Log Fireplace, Engineered Wood Floor
- Level: Main
Media room
- Features: Remodeled, Dry Bar, Vinyl Floor
- Level: Lower
Office
- Features: Ceiling Fan(s), French Doors, Engineered Wood Floor
- Level: Upper
Other
- Features: Remodeled, Vinyl Floor
- Level: Lower
Rec play room
- Features: Remodeled, Vinyl Floor
- Level: Lower
Heating
- Forced Air, Propane
Cooling
- Central Air
Appliances
- Included: Gas Range, Oven, Microwave, Range Hood, Refrigerator, Ice Maker, Dishwasher, Wine Cooler, Water Heater, Humidifier
- Laundry: Main Level
Features
- Open Floorplan, Entrance Foyer, Smart Thermostat
- Basement: Full,Sump Pump,Interior Entry,Partially Finished
- Attic: Access Via Hatch
- Number of fireplaces: 1
Interior area
- Total structure area: 3,918
- Total interior livable area: 3,918 sqft
- Finished area above ground: 2,918
- Finished area below ground: 1,000
Property
Parking
- Total spaces: 6
- Parking features: Attached, Driveway, Paved
- Attached garage spaces: 3
- Has uncovered spaces: Yes
Features
- Patio & porch: Patio
- Exterior features: Outdoor Grill, Rain Gutters
- Spa features: Heated
- Fencing: Privacy
Lot
- Size: 0.93 Acres
- Features: Interior Lot, Subdivided
Details
- Parcel number: 2489805
- Zoning: R45
Construction
Type & style
- Home type: SingleFamily
- Architectural style: Cape Cod
- Property subtype: Single Family Residence
Materials
- Vinyl Siding
- Foundation: Concrete Perimeter
- Roof: Asphalt
Condition
- New construction: No
- Year built: 2017
Utilities & green energy
- Sewer: Septic Tank
- Water: Other
- Utilities for property: Cable Available
Green energy
- Energy generation: Solar
Community & neighborhood
Security
- Security features: Security System
Community
- Community features: Golf, Lake, Library, Park, Public Rec Facilities
Location
- Region: West Suffield
- Subdivision: West Suffield
HOA & financial
HOA
- Has HOA: Yes
- HOA fee: $300 annually
- Services included: Insurance
Price history
| Date | Event | Price |
|---|---|---|
| 7/22/2025 | Sold | $815,000+1.2%$208/sqft |
Source: | ||
| 6/1/2025 | Pending sale | $805,000$205/sqft |
Source: | ||
| 5/29/2025 | Listed for sale | $805,000+7.3%$205/sqft |
Source: | ||
| 6/17/2024 | Sold | $749,900$191/sqft |
Source: | ||
| 4/22/2024 | Pending sale | $749,900$191/sqft |
Source: | ||
Public tax history
| Year | Property taxes | Tax assessment |
|---|---|---|
| 2025 | $11,546 +3.5% | $493,220 +0% |
| 2024 | $11,157 +19.3% | $493,010 +50.8% |
| 2023 | $9,351 | $326,830 |
Find assessor info on the county website
Neighborhood: 06093
Nearby schools
GreatSchools rating
- NAA. Ward Spaulding SchoolGrades: PK-2Distance: 3.7 mi
- 7/10Suffield Middle SchoolGrades: 6-8Distance: 4.8 mi
- 10/10Suffield High SchoolGrades: 9-12Distance: 3.6 mi
Schools provided by the listing agent
- Elementary: A. Ward Spaulding
- Middle: Suffield,McAlister
- High: Suffield
Source: Smart MLS. This data may not be complete. We recommend contacting the local school district to confirm school assignments for this home.

Get pre-qualified for a loan
At Zillow Home Loans, we can pre-qualify you in as little as 5 minutes with no impact to your credit score.An equal housing lender. NMLS #10287.


