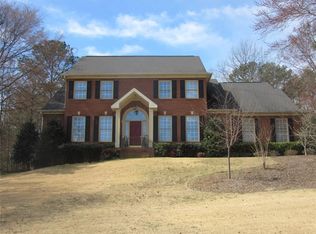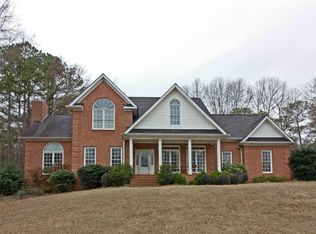Location-Location!! Pristine ONE level Brick home in desirable Hampton East Swim Tennis Neighborhood! - Home has approx 2668 sq ft finished plus oversized garage /workshop/storage room. 3 Bedrooms, 2 Baths, 9ft ceilings, beautiful wood floors, big spacious kitchen w/ lots of cabinets/counter space, bfast bar, Oversized Dining Room w/bay window, Great room with fireplace. Separate Den/ Home office/sunroom off the kitchen with lots of windows could be a 4th bedroom with addition of a closest. Beautifully landscaped yard, private fenced in back yard. covered front porch, patio off great room. Delightful home! Move in Ready! East side of Rome, convenient to Downtown Rome, Berry College, Braves Stadium, soccer fields, ect. Fun neighborhood!
This property is off market, which means it's not currently listed for sale or rent on Zillow. This may be different from what's available on other websites or public sources.


