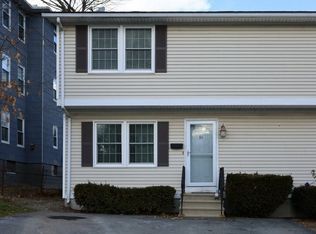Affordable living in the city, close to Indian Lake, 190/290, Polar Park and downtown Worcester. This single family attached home has no condo fees and is situated on a nice lot, pretty yard and dead-end street. Good size eat-in kitchen with newer sliders that open up to the large deck, great for entertaining! Lots of updates including interior paint and painted kitchen cabinets, new high end vinyl flooring throughout, updated bathrooms, new washer/dryer, hot water tank, interior doors, stove and hood. Finished basement with laundry and half bath. Turn-key home! Current tenants lease ends in July, 2022
This property is off market, which means it's not currently listed for sale or rent on Zillow. This may be different from what's available on other websites or public sources.

