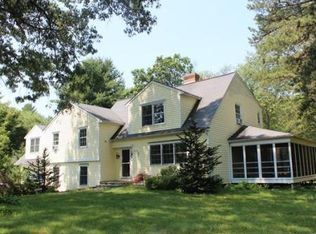ATTENTION FLIPPERS OR END USERS interested in building sweat equity, this home has great potential with solid bones, updated systems, an amazing location and pride of ownership. Located on favorite Sherborn cul-de-sac on the east-side of town, this classic colonial offers: 3000+sq ft of living space, flat,1 acre wooded lot, 4 nicely sized bedrooms, 2.5 bathrooms w/nicely renovated master bathroom, large, front to back living room w/fireplace & huge picture window, 2 car garage, finished lower level, newer furnace, roof & mature plantings. This home needs cosmetic updates but it has been lovingly maintained & is ready for the next family to make it their own. Here's your chance to live in an ideal Sherborn neighborhood, take advantage of the amazing public school system and relax with the plentiful, serene open spaces. COME SEE this beautiful home: Showings start Saturday, OH 11:00-12:30 & Sunday 2-4.
This property is off market, which means it's not currently listed for sale or rent on Zillow. This may be different from what's available on other websites or public sources.
