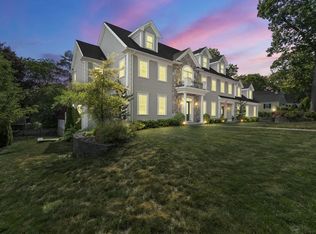Sold for $1,000,000 on 06/26/25
$1,000,000
8 Stoney Brae Rd, Quincy, MA 02170
4beds
2,696sqft
Single Family Residence
Built in 1935
10,796 Square Feet Lot
$986,700 Zestimate®
$371/sqft
$4,122 Estimated rent
Home value
$986,700
$918,000 - $1.07M
$4,122/mo
Zestimate® history
Loading...
Owner options
Explore your selling options
What's special
*Offers due by Monday at 5PM*Welcome to this CHARMING home located in the desirable Forbes Hill neighborhood! Lovingly maintained, this gorgeous home features an expansive living room with built in bookshelves, wood burning fireplace and access to one of the three season rooms where sunlight pours in and you can enjoy your morning coffee! The expansive kitchen, with many cabinets offers a beautiful dining area for all family and friends and access to your second bright three season porch. Elegant dining room with built in cabinet, butler's pantry and half bath complete the first floor. The second floor offers three bedrooms, a full bath and a large primary bedroom with walk-in custom closet and private bath. The lower level has a large storage area with laundry and family room with gas fireplace and bar area, perfect for entertaining.Close to the Forbes Hill playground, tennis courts, Furnace Brook golf course, shopping, restaurants, schools, highway & more. This gem is waiting for you
Zillow last checked: 8 hours ago
Listing updated: June 27, 2025 at 12:02pm
Listed by:
Christine Sypek 781-856-0211,
Coldwell Banker Realty - Hingham 781-749-4300
Bought with:
Nicole Vermillion
Lamacchia Realty, Inc.
Source: MLS PIN,MLS#: 73364526
Facts & features
Interior
Bedrooms & bathrooms
- Bedrooms: 4
- Bathrooms: 3
- Full bathrooms: 2
- 1/2 bathrooms: 1
Primary bedroom
- Features: Bathroom - Full, Walk-In Closet(s), Closet/Cabinets - Custom Built, Flooring - Hardwood
- Level: Second
- Area: 280
- Dimensions: 14 x 20
Bedroom 2
- Features: Closet, Flooring - Hardwood
- Level: Second
- Area: 121
- Dimensions: 11 x 11
Bedroom 3
- Features: Flooring - Hardwood
- Level: Second
- Area: 165
- Dimensions: 11 x 15
Bedroom 4
- Features: Closet, Flooring - Hardwood
- Level: Second
- Area: 140
- Dimensions: 10 x 14
Primary bathroom
- Features: Yes
Bathroom 1
- Features: Bathroom - Half, Flooring - Stone/Ceramic Tile
- Level: First
- Area: 24
- Dimensions: 3 x 8
Bathroom 2
- Features: Bathroom - Full, Bathroom - With Tub & Shower, Flooring - Stone/Ceramic Tile
- Level: Second
- Area: 35
- Dimensions: 5 x 7
Bathroom 3
- Features: Bathroom - Full, Bathroom - With Tub & Shower, Flooring - Stone/Ceramic Tile
- Level: Second
- Area: 40
- Dimensions: 5 x 8
Dining room
- Features: Closet/Cabinets - Custom Built, Flooring - Hardwood
- Level: First
- Area: 168
- Dimensions: 12 x 14
Family room
- Level: Basement
- Area: 312
- Dimensions: 13 x 24
Kitchen
- Features: Flooring - Stone/Ceramic Tile, Dining Area, Pantry, Exterior Access
- Level: First
- Area: 252
- Dimensions: 9 x 28
Living room
- Features: Flooring - Hardwood
- Level: First
- Area: 416
- Dimensions: 16 x 26
Heating
- Oil
Cooling
- None
Appliances
- Laundry: In Basement, Electric Dryer Hookup, Washer Hookup
Features
- Slider, Entry Hall, Sun Room, Wet Bar
- Flooring: Tile, Hardwood, Flooring - Hardwood, Flooring - Stone/Ceramic Tile
- Basement: Full,Partially Finished,Bulkhead,Sump Pump
- Number of fireplaces: 2
- Fireplace features: Family Room, Living Room
Interior area
- Total structure area: 2,696
- Total interior livable area: 2,696 sqft
- Finished area above ground: 2,318
- Finished area below ground: 378
Property
Parking
- Total spaces: 4
- Parking features: Detached, Storage, Garage Faces Side, Paved Drive, Off Street
- Garage spaces: 2
- Uncovered spaces: 2
Features
- Patio & porch: Covered
- Exterior features: Covered Patio/Deck
Lot
- Size: 10,796 sqft
- Features: Corner Lot
Details
- Parcel number: 190374
- Zoning: Res
Construction
Type & style
- Home type: SingleFamily
- Architectural style: Cape
- Property subtype: Single Family Residence
Materials
- Frame
- Foundation: Concrete Perimeter
- Roof: Shingle
Condition
- Year built: 1935
Utilities & green energy
- Sewer: Public Sewer
- Water: Public
- Utilities for property: for Electric Range, for Electric Dryer, Washer Hookup
Community & neighborhood
Community
- Community features: Shopping, Tennis Court(s), Park, Golf, Highway Access, House of Worship, Private School
Location
- Region: Quincy
- Subdivision: Forbes Hill
Price history
| Date | Event | Price |
|---|---|---|
| 6/26/2025 | Sold | $1,000,000-8.7%$371/sqft |
Source: MLS PIN #73364526 Report a problem | ||
| 5/6/2025 | Contingent | $1,095,000$406/sqft |
Source: MLS PIN #73364526 Report a problem | ||
| 5/6/2025 | Listed for sale | $1,095,000$406/sqft |
Source: MLS PIN #73364526 Report a problem | ||
| 4/29/2025 | Contingent | $1,095,000$406/sqft |
Source: MLS PIN #73364526 Report a problem | ||
| 4/24/2025 | Listed for sale | $1,095,000$406/sqft |
Source: MLS PIN #73364526 Report a problem | ||
Public tax history
| Year | Property taxes | Tax assessment |
|---|---|---|
| 2025 | $11,150 +2.8% | $967,000 +0.4% |
| 2024 | $10,850 +7.4% | $962,700 +6% |
| 2023 | $10,105 +6% | $907,900 +14.1% |
Find assessor info on the county website
Neighborhood: 02170
Nearby schools
GreatSchools rating
- 6/10Charles A Bernazzani Elementary SchoolGrades: K-5Distance: 0.3 mi
- 8/10Central Middle SchoolGrades: 6-8Distance: 0.9 mi
- 8/10North Quincy High SchoolGrades: 9-12Distance: 1.4 mi
Get a cash offer in 3 minutes
Find out how much your home could sell for in as little as 3 minutes with a no-obligation cash offer.
Estimated market value
$986,700
Get a cash offer in 3 minutes
Find out how much your home could sell for in as little as 3 minutes with a no-obligation cash offer.
Estimated market value
$986,700
