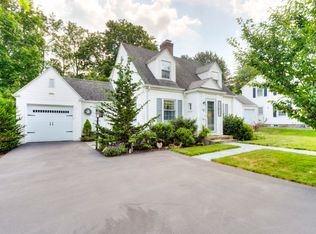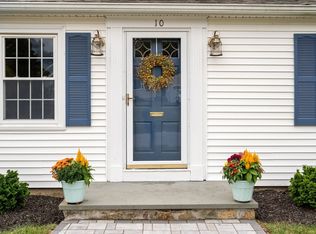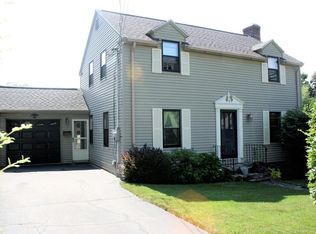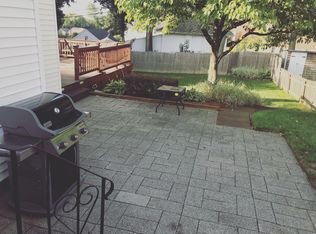Sold for $470,000
$470,000
8 Stoneleigh Rd, Worcester, MA 01606
2beds
1,440sqft
Single Family Residence
Built in 1941
8,620 Square Feet Lot
$480,100 Zestimate®
$326/sqft
$2,360 Estimated rent
Home value
$480,100
$437,000 - $528,000
$2,360/mo
Zestimate® history
Loading...
Owner options
Explore your selling options
What's special
Nestled on Stoneleigh Rd, this charming Cape offers a private, backyard that’s fully fenced, featuring a patio area and a convenient storage shed. The outdoor space is perfect for relaxing. Brand new roof & new oil tank! An attached garage adds extra convenience for your storage needs. As you step inside, you’re welcomed into a spacious living room with a cozy fireplace and hardwood floors. The dining room flows into the open updated kitchen, complete with stainless steel appliances, granite countertops, and a pantry for all your storage needs. Just off the living room an enclosed three-season porch offers a serene spot to enjoy the outdoors year-round. Upstairs, you’ll find two generously sized bedrooms, including a primary suite with a walk-in closet. The updated full bathroom adds a modern touch, completing the second floor. Come take a look and make this your new home!
Zillow last checked: 8 hours ago
Listing updated: May 08, 2025 at 06:44am
Listed by:
Elaine Evans Group 508-954-9019,
RE/MAX Generations 508-488-9892,
Elaine Evans Group 508-954-9019
Bought with:
Donna Caissie
2 Sisters Realty & Associates
Source: MLS PIN,MLS#: 73345465
Facts & features
Interior
Bedrooms & bathrooms
- Bedrooms: 2
- Bathrooms: 1
- Full bathrooms: 1
Primary bedroom
- Features: Walk-In Closet(s), Flooring - Hardwood, Lighting - Overhead
- Level: Second
- Area: 231
- Dimensions: 11 x 21
Bedroom 2
- Features: Closet, Flooring - Hardwood, Lighting - Overhead
- Level: Second
- Area: 231
- Dimensions: 11 x 21
Bathroom 1
- Features: Bathroom - With Tub & Shower, Flooring - Stone/Ceramic Tile
- Level: Second
- Area: 40
- Dimensions: 8 x 5
Dining room
- Features: Flooring - Hardwood, Lighting - Overhead
- Level: First
- Area: 132
- Dimensions: 11 x 12
Kitchen
- Features: Flooring - Stone/Ceramic Tile, Pantry, Countertops - Stone/Granite/Solid, Exterior Access, Stainless Steel Appliances, Lighting - Pendant, Lighting - Overhead
- Level: First
- Area: 136
- Dimensions: 17 x 8
Living room
- Features: Flooring - Hardwood, Deck - Exterior, Recessed Lighting
- Level: Main,First
- Area: 231
- Dimensions: 11 x 21
Heating
- Steam
Cooling
- Window Unit(s)
Appliances
- Included: Water Heater, Range, Dishwasher, Disposal, Microwave, Refrigerator, Washer, Dryer
- Laundry: In Basement, Electric Dryer Hookup
Features
- Flooring: Tile, Hardwood
- Windows: Insulated Windows
- Basement: Full,Partially Finished
- Number of fireplaces: 1
- Fireplace features: Living Room
Interior area
- Total structure area: 1,440
- Total interior livable area: 1,440 sqft
- Finished area above ground: 1,440
Property
Parking
- Total spaces: 3
- Parking features: Attached, Paved Drive, Off Street, Tandem
- Attached garage spaces: 1
- Uncovered spaces: 2
Features
- Patio & porch: Porch - Enclosed, Patio
- Exterior features: Porch - Enclosed, Patio, Storage, Fenced Yard
- Fencing: Fenced/Enclosed,Fenced
Lot
- Size: 8,620 sqft
- Features: Cleared, Gentle Sloping
Details
- Parcel number: M:49 B:035 L:00005,1804137
- Zoning: RS-7
Construction
Type & style
- Home type: SingleFamily
- Architectural style: Colonial,Cape
- Property subtype: Single Family Residence
Materials
- Foundation: Stone
- Roof: Shingle
Condition
- Year built: 1941
Utilities & green energy
- Electric: Circuit Breakers
- Sewer: Public Sewer
- Water: Public
- Utilities for property: for Electric Range, for Electric Dryer
Community & neighborhood
Community
- Community features: Shopping, Pool, Park, Walk/Jog Trails, Medical Facility, Highway Access, House of Worship, Public School
Location
- Region: Worcester
Price history
| Date | Event | Price |
|---|---|---|
| 5/7/2025 | Sold | $470,000-2.1%$326/sqft |
Source: MLS PIN #73345465 Report a problem | ||
| 4/5/2025 | Contingent | $479,900$333/sqft |
Source: MLS PIN #73345465 Report a problem | ||
| 4/4/2025 | Price change | $479,900-4%$333/sqft |
Source: MLS PIN #73345465 Report a problem | ||
| 3/14/2025 | Listed for sale | $499,900+21.9%$347/sqft |
Source: MLS PIN #73345465 Report a problem | ||
| 3/29/2023 | Sold | $410,000+17.2%$285/sqft |
Source: MLS PIN #73077891 Report a problem | ||
Public tax history
| Year | Property taxes | Tax assessment |
|---|---|---|
| 2025 | $5,800 +2.2% | $439,700 +6.5% |
| 2024 | $5,676 +4% | $412,800 +8.5% |
| 2023 | $5,456 +8.2% | $380,500 +14.8% |
Find assessor info on the county website
Neighborhood: 01606
Nearby schools
GreatSchools rating
- 6/10Nelson Place SchoolGrades: PK-6Distance: 1.5 mi
- 2/10Forest Grove Middle SchoolGrades: 7-8Distance: 1.9 mi
- 2/10Burncoat Senior High SchoolGrades: 9-12Distance: 1.9 mi
Get a cash offer in 3 minutes
Find out how much your home could sell for in as little as 3 minutes with a no-obligation cash offer.
Estimated market value$480,100
Get a cash offer in 3 minutes
Find out how much your home could sell for in as little as 3 minutes with a no-obligation cash offer.
Estimated market value
$480,100



