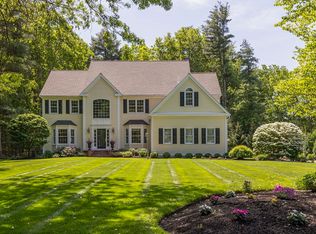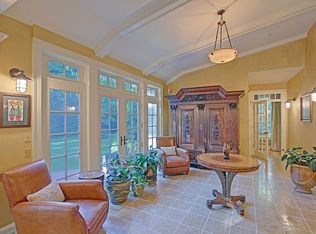A front façade w/ stucco, copper shed roofs & valleys, granite walkway & elegant portico w/ barrel ceiling & stately front doorway, 8 Stonegate Rd could be on the cover of "Architectural Digest". Located in one of Hopkinton's most desirable neighborhoods, enjoy one of the most beautiful lots ~ level, stunning landscaping & hardscaping, gas-fired heated gunite pool & ultimate privacy provided by abutting wooded conservation land. Quality & design are apparent ~ custom cherry floor to ceiling bookcases in the library, custom cherry office built-ins, custom kitchen cherry cabinets, an elegant hardwd staircase w/ iron balusters & limestone flooring /vanities in the master bathrm. The LL w/ a gym, bathrm...etc provide 1148 sq ft of additional living space. Updates include: attic furnace '18, water heater '17, upgraded well pump/storage tank, Nest thermostat, 50 year roof..etc. Convenient proximity to groceries, retail, restaurants, rte. 495/Mass Pike & the commuter rail. Beautiful home!
This property is off market, which means it's not currently listed for sale or rent on Zillow. This may be different from what's available on other websites or public sources.

