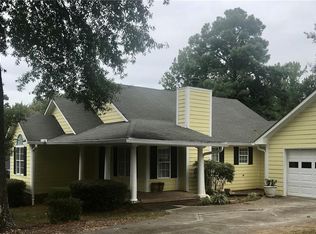Closed
$269,900
8 Stonegable Dr NW, Rome, GA 30165
3beds
1,885sqft
Single Family Residence
Built in 2000
8,712 Square Feet Lot
$310,000 Zestimate®
$143/sqft
$1,937 Estimated rent
Home value
$310,000
$295,000 - $326,000
$1,937/mo
Zestimate® history
Loading...
Owner options
Explore your selling options
What's special
Very neat traditional style home with a full, partially finished basement. Main level consists of 3 nice bedrooms and two full baths. One bath has a large tile shower and the other has a very nice walk-in tub unit and a double vanity. The large family room with octagon tray ceiling has a gas log fireplace. The kitchen features white cabinets and appliances with tile floor and concrete countertops and breakfast bar. The formal dining area will accommodate a large table and has a cathedral ceiling. There's beautiful hardwood floors throughout the main living area with carpet in the bedrooms. There is also a double enclosed garage on the main level. The full basement is mostly unfinished, but has a large finished workout room with heat and air, laundry sink and lots of good storage space. Off the kitchen is a large deck overlooking the rear yard and a nice view of the adjoining wooded area. Also included is a whole house, gas powered Generac generator, just in case there's a power outage. This is a very comfortable home at an affordable price, and being sold in it's present "as is" condition.
Zillow last checked: 8 hours ago
Listing updated: March 20, 2023 at 01:53pm
Listed by:
Earl F Robinson 706-346-8012,
Toles, Temple & Wright, Inc.
Bought with:
Debra McDaniel, 274049
Toles, Temple & Wright, Inc.
Source: GAMLS,MLS#: 20106350
Facts & features
Interior
Bedrooms & bathrooms
- Bedrooms: 3
- Bathrooms: 2
- Full bathrooms: 2
- Main level bathrooms: 2
- Main level bedrooms: 3
Dining room
- Features: Separate Room
Kitchen
- Features: Breakfast Area, Breakfast Bar, Pantry, Solid Surface Counters
Heating
- Propane, Electric, Central, Forced Air, Heat Pump
Cooling
- Electric, Ceiling Fan(s), Central Air, Heat Pump
Appliances
- Included: Electric Water Heater, Dishwasher, Disposal, Microwave, Oven/Range (Combo), Refrigerator
- Laundry: Laundry Closet, In Kitchen, Upper Level
Features
- Separate Shower, Tile Bath, Walk-In Closet(s), Master On Main Level
- Flooring: Hardwood, Tile, Carpet
- Windows: Double Pane Windows, Window Treatments
- Basement: Bath/Stubbed,Concrete,Interior Entry,Exterior Entry,Full
- Number of fireplaces: 1
- Fireplace features: Family Room, Factory Built, Gas Log
Interior area
- Total structure area: 1,885
- Total interior livable area: 1,885 sqft
- Finished area above ground: 1,685
- Finished area below ground: 200
Property
Parking
- Total spaces: 2
- Parking features: Attached, Garage Door Opener, Garage, Kitchen Level, Storage, Off Street
- Has attached garage: Yes
Features
- Levels: One
- Stories: 1
- Patio & porch: Deck, Porch
- Fencing: Fenced,Back Yard,Privacy,Wood
Lot
- Size: 8,712 sqft
- Features: Cul-De-Sac, Sloped
- Residential vegetation: Grassed
Details
- Parcel number: J10X 089
- Special conditions: As Is
Construction
Type & style
- Home type: SingleFamily
- Architectural style: Traditional
- Property subtype: Single Family Residence
Materials
- Concrete
- Foundation: Pillar/Post/Pier, Slab
- Roof: Composition
Condition
- Resale
- New construction: No
- Year built: 2000
Utilities & green energy
- Electric: 220 Volts, Generator
- Sewer: Public Sewer
- Water: Public
- Utilities for property: Underground Utilities, Cable Available, Sewer Connected, High Speed Internet, Natural Gas Available, Phone Available, Propane, Water Available
Green energy
- Energy efficient items: Water Heater
Community & neighborhood
Security
- Security features: Security System, Smoke Detector(s)
Community
- Community features: Sidewalks, Street Lights
Location
- Region: Rome
- Subdivision: Stonegable
Other
Other facts
- Listing agreement: Exclusive Right To Sell
- Listing terms: Cash,Conventional,FHA,VA Loan
Price history
| Date | Event | Price |
|---|---|---|
| 3/20/2023 | Sold | $269,900$143/sqft |
Source: | ||
| 3/7/2023 | Pending sale | $269,900$143/sqft |
Source: | ||
| 2/28/2023 | Listed for sale | $269,900$143/sqft |
Source: | ||
Public tax history
| Year | Property taxes | Tax assessment |
|---|---|---|
| 2024 | $3,133 +64.7% | $112,888 +2.2% |
| 2023 | $1,903 +11.9% | $110,456 +15.2% |
| 2022 | $1,701 +20.7% | $95,854 +22.4% |
Find assessor info on the county website
Neighborhood: 30165
Nearby schools
GreatSchools rating
- NAArmuchee Elementary SchoolGrades: PK-2Distance: 0.7 mi
- 9/10Armuchee High SchoolGrades: 7-12Distance: 0.8 mi
Schools provided by the listing agent
- Elementary: Armuchee
- Middle: Armuchee
- High: Armuchee
Source: GAMLS. This data may not be complete. We recommend contacting the local school district to confirm school assignments for this home.

Get pre-qualified for a loan
At Zillow Home Loans, we can pre-qualify you in as little as 5 minutes with no impact to your credit score.An equal housing lender. NMLS #10287.
