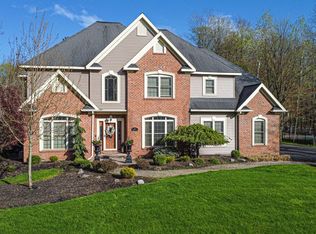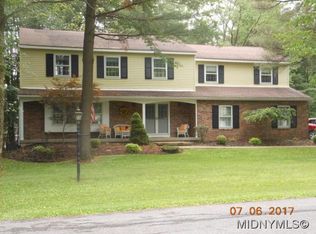Closed
$550,000
8 Stonebridge Rd, New Hartford, NY 13413
4beds
2,827sqft
Single Family Residence
Built in 1984
0.43 Acres Lot
$576,000 Zestimate®
$195/sqft
$3,499 Estimated rent
Home value
$576,000
$490,000 - $680,000
$3,499/mo
Zestimate® history
Loading...
Owner options
Explore your selling options
What's special
Welcome to this stunning New Hartford gem! Tucked away in a serene and picturesque wooded neighborhood, this beautiful 4-bedroom, 2.5 bath home is the perfect blend of modern updates and timeless charm. Step inside to be greeted by cathedral ceilings that create an open and airy feel throughout the home. The entire house has been thoughtfully renovated with a new driveway, roof, all new bathrooms, fresh paint inside and out, and newly landscaped grounds. Whether you're enjoying a quiet morning coffee on the back paver patio under a large awning surrounded by lush greenery or hosting a dinner party in the spacious dining area, this home offers the perfect backdrop for every occasion. Don't miss your chance to make this dreamy retreat your own - schedule your private showing today before it's gone!
Zillow last checked: 8 hours ago
Listing updated: November 26, 2024 at 06:36am
Listed by:
Sabrina Arcuri 315-404-6430,
Pavia Real Estate Residential
Bought with:
Maria McNiel, 10301222603
Coldwell Banker Faith Properties
Source: NYSAMLSs,MLS#: S1550918 Originating MLS: Mohawk Valley
Originating MLS: Mohawk Valley
Facts & features
Interior
Bedrooms & bathrooms
- Bedrooms: 4
- Bathrooms: 3
- Full bathrooms: 2
- 1/2 bathrooms: 1
- Main level bathrooms: 2
- Main level bedrooms: 2
Bedroom 1
- Level: First
- Dimensions: 17.00 x 13.00
Bedroom 2
- Level: Second
- Dimensions: 15.00 x 12.00
Bedroom 3
- Level: Second
- Dimensions: 13.00 x 11.00
Bedroom 4
- Level: First
- Dimensions: 15.00 x 15.00
Other
- Level: Lower
- Dimensions: 22.00 x 19.00
Basement
- Level: Lower
- Dimensions: 19.00 x 14.00
Dining room
- Level: First
- Dimensions: 12.00 x 12.00
Kitchen
- Level: First
- Dimensions: 21.00 x 12.00
Living room
- Level: First
- Dimensions: 20.00 x 18.00
Other
- Level: Second
- Dimensions: 20.00 x 12.00
Heating
- Gas, Forced Air
Cooling
- Zoned
Appliances
- Included: Double Oven, Dryer, Dishwasher, Electric Cooktop, Disposal, Gas Water Heater, Refrigerator, Washer
- Laundry: Main Level
Features
- Ceiling Fan(s), Separate/Formal Dining Room, Entrance Foyer, Eat-in Kitchen, Separate/Formal Living Room, Great Room, Living/Dining Room, Sliding Glass Door(s), Skylights, Walk-In Pantry, Natural Woodwork, Loft, Main Level Primary, Primary Suite
- Flooring: Carpet, Ceramic Tile, Hardwood, Luxury Vinyl, Varies
- Doors: Sliding Doors
- Windows: Skylight(s)
- Basement: Finished,Partial
- Number of fireplaces: 1
Interior area
- Total structure area: 2,827
- Total interior livable area: 2,827 sqft
Property
Parking
- Total spaces: 2
- Parking features: Attached, Electricity, Garage, Garage Door Opener
- Attached garage spaces: 2
Features
- Patio & porch: Open, Patio, Porch
- Exterior features: Awning(s), Blacktop Driveway, Fence, Patio, Private Yard, See Remarks
- Fencing: Partial
Lot
- Size: 0.43 Acres
- Dimensions: 120 x 156
- Features: Residential Lot
Details
- Additional structures: Shed(s), Storage
- Parcel number: 340.005184
- Special conditions: Standard
Construction
Type & style
- Home type: SingleFamily
- Architectural style: Contemporary
- Property subtype: Single Family Residence
Materials
- Wood Siding, Copper Plumbing
- Foundation: Poured
- Roof: Asphalt
Condition
- Resale
- Year built: 1984
Utilities & green energy
- Electric: Circuit Breakers
- Sewer: Connected
- Water: Connected, Public
- Utilities for property: Sewer Connected, Water Connected
Community & neighborhood
Security
- Security features: Security System Owned
Location
- Region: New Hartford
- Subdivision: Higby Heights Sec 2
Other
Other facts
- Listing terms: Cash,Conventional,FHA,VA Loan
Price history
| Date | Event | Price |
|---|---|---|
| 11/25/2024 | Sold | $550,000-8.3%$195/sqft |
Source: | ||
| 9/17/2024 | Pending sale | $599,900$212/sqft |
Source: | ||
| 8/7/2024 | Price change | $599,900-9.1%$212/sqft |
Source: | ||
| 7/17/2024 | Listed for sale | $659,900+186.9%$233/sqft |
Source: | ||
| 2/8/1999 | Sold | $230,000$81/sqft |
Source: Public Record Report a problem | ||
Public tax history
| Year | Property taxes | Tax assessment |
|---|---|---|
| 2024 | -- | $251,900 |
| 2023 | -- | $251,900 |
| 2022 | -- | $251,900 |
Find assessor info on the county website
Neighborhood: 13413
Nearby schools
GreatSchools rating
- 8/10Hughes Elementary SchoolGrades: K-6Distance: 0.3 mi
- 9/10Perry Junior High SchoolGrades: 7-9Distance: 0.4 mi
- 10/10New Hartford Senior High SchoolGrades: 10-12Distance: 1.4 mi
Schools provided by the listing agent
- Elementary: Hughes Elementary
- Middle: Perry Junior High
- High: New Hartford Senior High
- District: New Hartford
Source: NYSAMLSs. This data may not be complete. We recommend contacting the local school district to confirm school assignments for this home.

