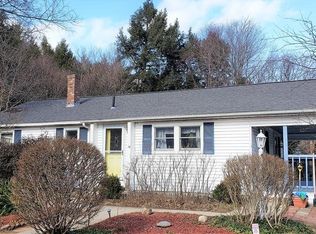Sold for $365,000
$365,000
8 Stone Valley Rd, Orange, MA 01364
3beds
2,700sqft
Single Family Residence
Built in 1991
0.52 Acres Lot
$395,000 Zestimate®
$135/sqft
$3,157 Estimated rent
Home value
$395,000
$225,000 - $695,000
$3,157/mo
Zestimate® history
Loading...
Owner options
Explore your selling options
What's special
Welcome home to this cozy, well-kept split-level nestled on a quiet cul-de-sac, yet close to the highway w/ a brand-new septic! With 3 bedrooms, one w/ fresh carpet, 2 full baths, and a 4th bedroom downstairs, there's plenty of room for everyone. The kitchen is fully updated w/ granite counters, upgraded cabinets, & S.S. appliances, flowing into an open dining area perfect for gatherings. The kitchen/dining area opens to a roomy living space w/ 2 large sliders leading to a newly painted, covered deck. The main level has convenient laundry next to the first full bathroom, while the second bath is off the primary bedroom. The finished basement offers 2 rooms—a 4th bedroom and a flexible space for a game room or office. Storage is ample w/ a 2-car garage & a shed in the backyard. The above-ground pool set on a private half-acre makes this a perfect place to unwind.Whether you're hosting a summer barbecue, a winter gathering or just relaxing by the pool, this home is your perfect retreat!
Zillow last checked: 8 hours ago
Listing updated: October 15, 2024 at 02:00pm
Listed by:
Olivia Paras 978-895-9752,
LAER Realty Partners 978-249-8800
Bought with:
Christine Tretheway
Coldwell Banker Realty - Worcester
Source: MLS PIN,MLS#: 73281265
Facts & features
Interior
Bedrooms & bathrooms
- Bedrooms: 3
- Bathrooms: 2
- Full bathrooms: 2
- Main level bathrooms: 2
- Main level bedrooms: 3
Primary bedroom
- Features: Bathroom - Full, Closet, Flooring - Wall to Wall Carpet
- Level: Main,First
Bedroom 2
- Features: Ceiling Fan(s), Closet, Flooring - Wall to Wall Carpet
- Level: Main,First
Bedroom 3
- Features: Ceiling Fan(s), Closet, Flooring - Wall to Wall Carpet, Remodeled
- Level: Main,First
Bedroom 4
- Level: Basement
Primary bathroom
- Features: Yes
Bathroom 1
- Features: Bathroom - Full, Bathroom - With Tub & Shower
- Level: Main,First
Bathroom 2
- Features: Bathroom - Full
- Level: Main,First
Dining room
- Features: Deck - Exterior, Exterior Access, Open Floorplan, Slider
- Level: Main,First
Kitchen
- Features: Dining Area, Countertops - Stone/Granite/Solid, Cabinets - Upgraded, Remodeled, Stainless Steel Appliances
- Level: Main,First
Living room
- Features: Ceiling Fan(s), Balcony / Deck, Exterior Access, Slider
- Level: Main,First
Heating
- Baseboard, Oil
Cooling
- Window Unit(s)
Appliances
- Included: Range, Dishwasher, Microwave, Refrigerator, Washer, Dryer
- Laundry: Main Level, Electric Dryer Hookup, Washer Hookup, First Floor
Features
- Internet Available - Broadband
- Flooring: Carpet, Laminate
- Doors: Insulated Doors
- Windows: Insulated Windows
- Basement: Full,Finished,Walk-Out Access,Interior Entry,Garage Access
- Has fireplace: No
Interior area
- Total structure area: 2,700
- Total interior livable area: 2,700 sqft
Property
Parking
- Total spaces: 6
- Parking features: Under, Garage Door Opener, Paved Drive, Off Street, Paved
- Attached garage spaces: 2
- Uncovered spaces: 4
Features
- Patio & porch: Deck - Roof, Deck - Wood
- Exterior features: Deck - Roof, Deck - Wood, Pool - Above Ground, Storage
- Has private pool: Yes
- Pool features: Above Ground
Lot
- Size: 0.52 Acres
- Features: Cul-De-Sac, Wooded, Cleared, Level
Details
- Parcel number: M:0239 B:0000 L:00028,3314320
- Zoning: C
Construction
Type & style
- Home type: SingleFamily
- Architectural style: Split Entry
- Property subtype: Single Family Residence
Materials
- Frame
- Foundation: Concrete Perimeter
- Roof: Shingle
Condition
- Year built: 1991
Utilities & green energy
- Electric: Circuit Breakers, 200+ Amp Service
- Sewer: Private Sewer
- Water: Private
- Utilities for property: for Electric Range, for Electric Oven, for Electric Dryer, Washer Hookup
Community & neighborhood
Community
- Community features: Public Transportation, Shopping, Pool, Tennis Court(s), Park, Walk/Jog Trails, Stable(s), Golf, Medical Facility, Laundromat, Highway Access, House of Worship, Public School
Location
- Region: Orange
Other
Other facts
- Road surface type: Paved
Price history
| Date | Event | Price |
|---|---|---|
| 10/15/2024 | Sold | $365,000+4.3%$135/sqft |
Source: MLS PIN #73281265 Report a problem | ||
| 8/28/2024 | Contingent | $350,000$130/sqft |
Source: MLS PIN #73281265 Report a problem | ||
| 8/23/2024 | Listed for sale | $350,000+121.8%$130/sqft |
Source: MLS PIN #73281265 Report a problem | ||
| 11/4/2010 | Sold | $157,800+61.8%$58/sqft |
Source: Public Record Report a problem | ||
| 9/26/1995 | Sold | $97,500$36/sqft |
Source: Public Record Report a problem | ||
Public tax history
| Year | Property taxes | Tax assessment |
|---|---|---|
| 2025 | $5,925 +9.7% | $360,200 +16.3% |
| 2024 | $5,401 +5.9% | $309,700 +9.1% |
| 2023 | $5,099 -0.5% | $283,900 +5.9% |
Find assessor info on the county website
Neighborhood: 01364
Nearby schools
GreatSchools rating
- 4/10Dexter ParkGrades: 3-6Distance: 1.4 mi
- 4/10Ralph C Mahar Regional SchoolGrades: 7-12Distance: 1.7 mi
Get pre-qualified for a loan
At Zillow Home Loans, we can pre-qualify you in as little as 5 minutes with no impact to your credit score.An equal housing lender. NMLS #10287.
Sell for more on Zillow
Get a Zillow Showcase℠ listing at no additional cost and you could sell for .
$395,000
2% more+$7,900
With Zillow Showcase(estimated)$402,900
