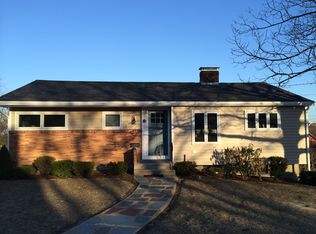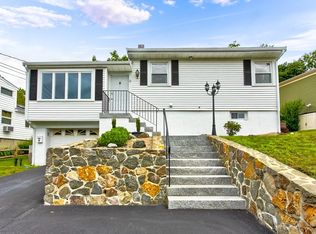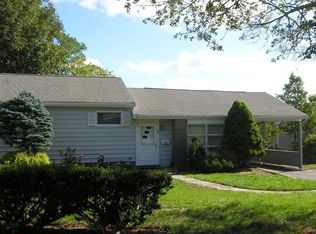Sold for $999,000
$999,000
8 Stone Rd, Arlington, MA 02474
3beds
1,815sqft
Single Family Residence
Built in 1957
6,680 Square Feet Lot
$1,208,400 Zestimate®
$550/sqft
$4,093 Estimated rent
Home value
$1,208,400
$1.12M - $1.32M
$4,093/mo
Zestimate® history
Loading...
Owner options
Explore your selling options
What's special
0.2 mile to the National Blue Ribbon Awarded Stratton School! This sunlight drenched single family home nestled in a private road (paved in 2020) including 3 bedrooms, 1 study room and 1.5 bathrooms for 1815 sqft in total. Additional 495 sqft finished area in the basement provide extra space. Main level offers a south facing living room, wood burning fireplace, a tiled kitchen with stainless steel appliances and granite countertops, a large family room (added in 1988) with tall cathedral ceilings and sliding door to the deck. Upper level offers 3 bedrooms feature built-in closets, a tiled bathroom and a quiet office. Lower level offers more space with a half bathroom and built-in granite bar. A paved drive that can occupy 3 SUVs leads to a painted garage, connecting to laundry room with all-around accesses. Enjoy hosting event in your spacious deck and backyard. Convenient location near highways, supermarkets, libraries, and public transportation.
Zillow last checked: 8 hours ago
Listing updated: May 16, 2024 at 10:57am
Listed by:
Hao Qi 917-680-4882,
Blue Ocean Realty, LLC 617-206-5700
Bought with:
Corkin Cantor Group
Coldwell Banker Realty - New England Home Office
Source: MLS PIN,MLS#: 73221554
Facts & features
Interior
Bedrooms & bathrooms
- Bedrooms: 3
- Bathrooms: 2
- Full bathrooms: 1
- 1/2 bathrooms: 1
Primary bedroom
- Level: Third
- Area: 182
- Dimensions: 14 x 13
Bedroom 2
- Level: Second
- Area: 120
- Dimensions: 12 x 10
Bedroom 3
- Level: Second
- Area: 117
- Dimensions: 13 x 9
Bathroom 1
- Features: Bathroom - Full
- Level: Second
- Area: 56
- Dimensions: 8 x 7
Bathroom 2
- Features: Bathroom - Half
- Level: First
- Area: 24
- Dimensions: 6 x 4
Dining room
- Level: Second
- Area: 90
- Dimensions: 10 x 9
Family room
- Level: Second
- Area: 308
- Dimensions: 22 x 14
Kitchen
- Level: Second
- Area: 140
- Dimensions: 14 x 10
Living room
- Level: Second
- Area: 221
- Dimensions: 17 x 13
Heating
- Baseboard, Oil
Cooling
- Window Unit(s), Wall Unit(s)
Appliances
- Included: Water Heater, Range, Dishwasher, Disposal, Microwave, Refrigerator, Freezer, Washer, Dryer
- Laundry: First Floor, Electric Dryer Hookup, Washer Hookup
Features
- Den, Bonus Room, Walk-up Attic, High Speed Internet
- Flooring: Tile, Hardwood
- Windows: Insulated Windows
- Basement: Finished,Walk-Out Access,Interior Entry,Garage Access
- Number of fireplaces: 1
- Fireplace features: Living Room
Interior area
- Total structure area: 1,815
- Total interior livable area: 1,815 sqft
Property
Parking
- Total spaces: 4
- Parking features: Attached, Garage Door Opener, Storage, Paved Drive, Off Street, Paved
- Attached garage spaces: 1
- Uncovered spaces: 3
Features
- Patio & porch: Deck - Exterior, Deck - Wood
- Exterior features: Deck - Wood
- Fencing: Fenced/Enclosed
Lot
- Size: 6,680 sqft
- Features: Gentle Sloping
Details
- Parcel number: 092.A00010002.0,325497
- Zoning: R1
Construction
Type & style
- Home type: SingleFamily
- Architectural style: Split Entry
- Property subtype: Single Family Residence
Materials
- Frame
- Foundation: Concrete Perimeter
- Roof: Shingle
Condition
- Year built: 1957
Utilities & green energy
- Electric: 110 Volts, 220 Volts
- Sewer: Public Sewer
- Water: Public
- Utilities for property: for Electric Range, for Electric Oven, for Electric Dryer, Washer Hookup
Community & neighborhood
Community
- Community features: Public Transportation, Shopping, Park, Public School
Location
- Region: Arlington
Price history
| Date | Event | Price |
|---|---|---|
| 5/16/2024 | Sold | $999,000+4.2%$550/sqft |
Source: MLS PIN #73221554 Report a problem | ||
| 4/12/2024 | Contingent | $959,000$528/sqft |
Source: MLS PIN #73221554 Report a problem | ||
| 4/9/2024 | Listed for sale | $959,000$528/sqft |
Source: MLS PIN #73221554 Report a problem | ||
| 8/31/2023 | Listing removed | $959,000$528/sqft |
Source: MLS PIN #73147511 Report a problem | ||
| 8/11/2023 | Listed for sale | $959,000+32.3%$528/sqft |
Source: MLS PIN #73147511 Report a problem | ||
Public tax history
| Year | Property taxes | Tax assessment |
|---|---|---|
| 2025 | $10,697 +9% | $993,200 +7.2% |
| 2024 | $9,814 +2.2% | $926,700 +8.2% |
| 2023 | $9,600 +7.5% | $856,400 +9.5% |
Find assessor info on the county website
Neighborhood: 02474
Nearby schools
GreatSchools rating
- 8/10M. Norcross Stratton Elementary SchoolGrades: K-5Distance: 0.1 mi
- 9/10Ottoson Middle SchoolGrades: 7-8Distance: 0.7 mi
- 10/10Arlington High SchoolGrades: 9-12Distance: 0.8 mi
Schools provided by the listing agent
- Elementary: Stratton
- Middle: Ottoson
- High: Arlington
Source: MLS PIN. This data may not be complete. We recommend contacting the local school district to confirm school assignments for this home.
Get a cash offer in 3 minutes
Find out how much your home could sell for in as little as 3 minutes with a no-obligation cash offer.
Estimated market value$1,208,400
Get a cash offer in 3 minutes
Find out how much your home could sell for in as little as 3 minutes with a no-obligation cash offer.
Estimated market value
$1,208,400


