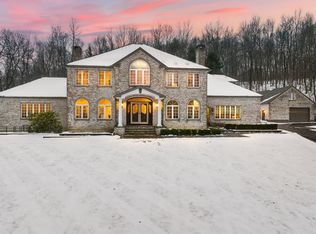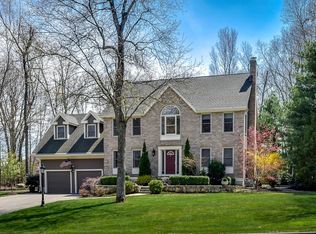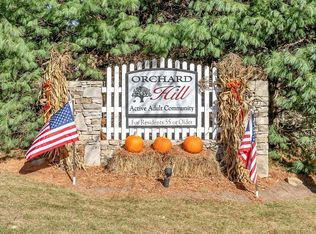This custom built cape is one of the most exquisite properties you will see in Westborough! Every square inch of this property has been thoughtfully designed with warmth and charm. This unique first floor plan offers an entrance to the Au Pair suite and to the main house. There is a fabulous kitchen to satisfy a chef's delight. Directly off the kitchen you will step into a wide open family room with magnificent custom in-lay hardwood flooring and stone fireplace. There is a grand dining room, a stunning first floor master suite that enjoys the sunrise in the morning and moonlight at night and an amazing updated master bath. The second floor offers 4 very spacious bedrooms with lots of closet space and updated baths. There is a 3 room au pair suite that is beautiful and plumbed and wired for a kitchen. (Plans attached.) This private prime lot is one that is a rare find at the end of the cul-de-sac and gorgeously landscaped with lush gardens. SEE ATTACHED FOR A LIST OF HIGHLIGHTS!
This property is off market, which means it's not currently listed for sale or rent on Zillow. This may be different from what's available on other websites or public sources.


