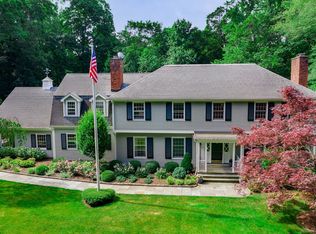This stunning Darien home beautifully sited on one of the most desirable cul de sacs in town offers an idyllic retreat from today's busy world. The superbly crafted architect designed kitchen and spacious family room with fireplace overlooking the grounds with French doors leading to the terrace and sparkling pool and spa serve as the heart of the home. The formal library w/ fireplace and wet bar is the perfect work from home office. Upstairs, 5 BR's, each en suite, newly remodeled and generously sized. Flexible bonus space off potential au pair suite. The lower level media room is complete with home theater, temperature controlled wine cellar and home gym. Over 2 level acres of professionally manicured grounds. Credit check, Reference form, two months security and first months rent, all utilities, pool maintenance and weekly lawn cutting paid for by tenant. LL pays for Opening and closing of pool, Spring and fall clean-up, service contract on oil burner. August 28th occupancy. House also listed for sale.
This property is off market, which means it's not currently listed for sale or rent on Zillow. This may be different from what's available on other websites or public sources.
