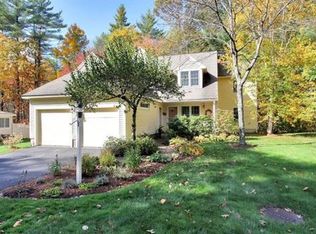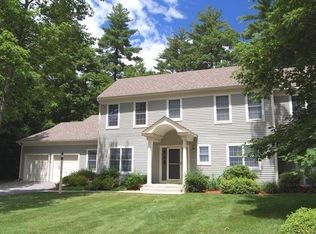Stand alone unit in a quiet, bucolic setting with wonderful sun exposure! This 2+ bedroom unit enjoys a newly carpeted first floor master, sky-lit living room with a vaulted ceiling, open dining area and a cheery, eat-in kitchen. Upstairs is a loft with pretty wood floors, a spacious 2nd bedroom and bonus room along with attic storage. Direct, interior access from the attached 2 car garage and 1st floor laundry complete the picture. Huckins Farm is comprised of 164 units on over 293 beautiful acres of land. Owners enjoy use of several tennis courts, clubhouse, a refreshing pool in addition to miles of walking trails that meander throughout the protected woods. This property is being sold 'as-is'; there is a recent inpsection report attached should one wish to review.
This property is off market, which means it's not currently listed for sale or rent on Zillow. This may be different from what's available on other websites or public sources.

