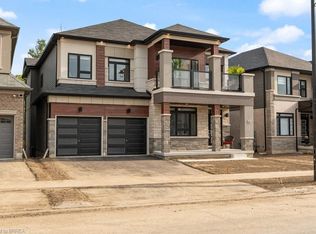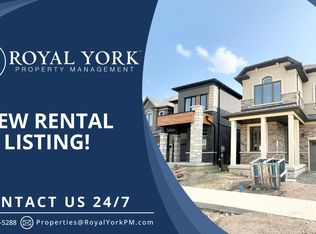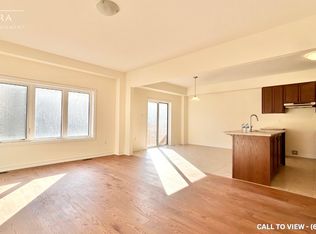Sold for $761,000 on 10/15/25
C$761,000
8 Stauffer Rd, Brantford, ON N3V 0B1
4beds
2,209sqft
Single Family Residence, Residential
Built in 2022
3,704.05 Square Feet Lot
$-- Zestimate®
C$344/sqft
C$2,790 Estimated rent
Home value
Not available
Estimated sales range
Not available
$2,790/mo
Loading...
Owner options
Explore your selling options
What's special
Welcome to this beautifully designed, nearly new 4-bedroom, 4-bathroom, 2209 sq ft home nestled in one of Brantford's most sought-after neighborhoods just steps from the scenic Grand River! Built by the renowned LIV Communities, this modern gem offers a spacious open-concept layout with 9-foot ceilings on the main floor, creating an airy and inviting atmosphere. The modernized kitchen features an extended breakfast bar, stainless steel appliances, and a sleek range hood, perfect for entertaining and family gatherings. Stylish zebra blinds and elegant laminate flooring flow seamlessly throughout the home. A newly installed oak staircase with contemporary metal spindles adds a touch of sophistication to this beautiful home. Upstairs, you'll find four generously sized bedrooms and three full baths, including a luxurious primary suite with a large walk-in closet and a spa-like 5-piece ensuite. Enjoy the convenience of a spacious second-floor laundry room and large windows throughout that fill the home with natural light. Located near beautiful walking trails, a golf course, and with easy access to Highway 403, this location is ideal for commuters and professionals working in nearby distribution centers. Don't miss this opportunity to own a dream home in Brantford's premier neighborhood - schedule your private viewing today!
Zillow last checked: 8 hours ago
Listing updated: October 14, 2025 at 09:40pm
Listed by:
Narender Sehgal, Broker of Record,
HOMELIFE MAPLE LEAF REALTY LTD,
Non Member, Salesperson,
HOMELIFE MAPLE LEAF REALTY LTD.
Source: ITSO,MLS®#: 40759149Originating MLS®#: Cornerstone Association of REALTORS®
Facts & features
Interior
Bedrooms & bathrooms
- Bedrooms: 4
- Bathrooms: 4
- Full bathrooms: 3
- 1/2 bathrooms: 1
- Main level bathrooms: 1
Other
- Description: His/Her Closet
- Features: 4-Piece, French Doors
- Level: Second
Bedroom
- Description: CASEMENT WINDOW
- Features: 3-Piece, Walk-in Closet
- Level: Second
Bedroom
- Description: Double Closet; Casement Window
- Features: Laminate
- Level: Second
Bedroom
- Description: Double Closet; Casement Window
- Features: Laminate
- Level: Second
Bathroom
- Features: 5+ Piece
- Level: Second
Bathroom
- Features: 3-Piece
- Level: Second
Bathroom
- Features: 3-Piece
- Level: Second
Bathroom
- Features: 2-Piece
- Level: Main
Dining room
- Description: WINDOW
- Features: Laminate, Open Concept
- Level: Main
Great room
- Description: WINDOW
- Features: Laminate, Open Concept
- Level: Main
Kitchen
- Description: CASEMENT WINDOW
- Features: Tile Floors
- Level: Main
Laundry
- Description: Washer, Dryer & Tub
- Features: Broadloom
- Level: Second
Heating
- Forced Air, Natural Gas
Cooling
- Central Air
Appliances
- Included: Dishwasher, Dryer, Range Hood, Refrigerator, Stove, Washer
- Laundry: In-Suite, Upper Level
Features
- Central Vacuum
- Windows: Window Coverings
- Basement: Full,Unfinished,Sump Pump
- Has fireplace: No
Interior area
- Total structure area: 2,209
- Total interior livable area: 2,209 sqft
- Finished area above ground: 2,209
Property
Parking
- Total spaces: 4
- Parking features: Attached Garage, Garage Door Opener, Asphalt, Private Drive Double Wide
- Attached garage spaces: 2
- Uncovered spaces: 2
Features
- Waterfront features: Lake/Pond, River/Stream
- Frontage type: South
- Frontage length: 36.30
Lot
- Size: 3,704 sqft
- Dimensions: 36.3 x 102.04
- Features: Urban, Irregular Lot, Near Golf Course, Park, Public Transit, Trails
Details
- Parcel number: 322750395
- Zoning: R1
Construction
Type & style
- Home type: SingleFamily
- Architectural style: Two Story
- Property subtype: Single Family Residence, Residential
Materials
- Aluminum Siding, Brick, Stucco
- Foundation: Concrete Perimeter
- Roof: Asphalt Shing
Condition
- 0-5 Years
- New construction: No
- Year built: 2022
Utilities & green energy
- Sewer: Sewer (Municipal)
- Water: Municipal
Community & neighborhood
Security
- Security features: Carbon Monoxide Detector, Smoke Detector
Location
- Region: Brantford
Price history
| Date | Event | Price |
|---|---|---|
| 10/15/2025 | Sold | C$761,000C$344/sqft |
Source: ITSO #40759149 Report a problem | ||
Public tax history
Tax history is unavailable.
Neighborhood: N3T
Nearby schools
GreatSchools rating
No schools nearby
We couldn't find any schools near this home.


