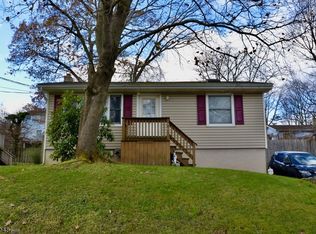Closed
$520,000
8 Staten Trl, Hopatcong Boro, NJ 07843
3beds
2baths
--sqft
Single Family Residence
Built in 1972
6,098.4 Square Feet Lot
$542,100 Zestimate®
$--/sqft
$3,019 Estimated rent
Home value
$542,100
$493,000 - $596,000
$3,019/mo
Zestimate® history
Loading...
Owner options
Explore your selling options
What's special
Zillow last checked: 22 hours ago
Listing updated: April 30, 2025 at 11:00am
Listed by:
Susan J. Wintermute 973-770-7777,
Re/Max House Values
Bought with:
Cindy Diaz-rodriguez
United Real Estate
Source: GSMLS,MLS#: 3950666
Facts & features
Price history
| Date | Event | Price |
|---|---|---|
| 4/28/2025 | Sold | $520,000+10.9% |
Source: | ||
| 3/30/2025 | Pending sale | $469,000 |
Source: | ||
| 3/15/2025 | Listed for sale | $469,000+160.6% |
Source: | ||
| 7/18/2024 | Sold | $180,000+45.7% |
Source: Public Record | ||
| 9/12/1994 | Sold | $123,500 |
Source: Public Record | ||
Public tax history
| Year | Property taxes | Tax assessment |
|---|---|---|
| 2025 | $7,612 | $365,100 |
| 2024 | $7,612 +7.2% | $365,100 +79.9% |
| 2023 | $7,099 +2% | $202,900 |
Find assessor info on the county website
Neighborhood: 07843
Nearby schools
GreatSchools rating
- NADurban Avenue Elementary SchoolGrades: PK-1Distance: 0.2 mi
- 3/10Hopatcong High SchoolGrades: 8-12Distance: 0.3 mi
- 3/10Tulsa Trail Elementary SchoolGrades: 2-3Distance: 0.4 mi
Get a cash offer in 3 minutes
Find out how much your home could sell for in as little as 3 minutes with a no-obligation cash offer.
Estimated market value
$542,100
Get a cash offer in 3 minutes
Find out how much your home could sell for in as little as 3 minutes with a no-obligation cash offer.
Estimated market value
$542,100
