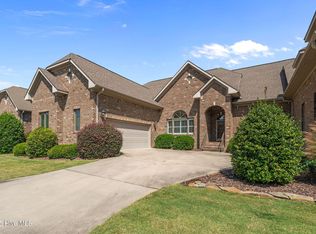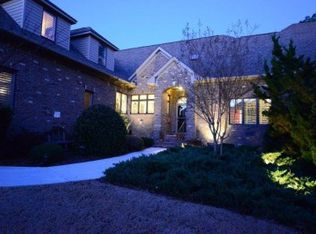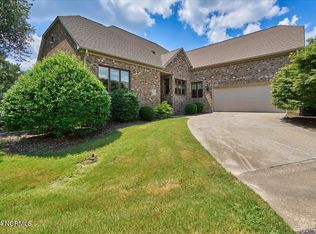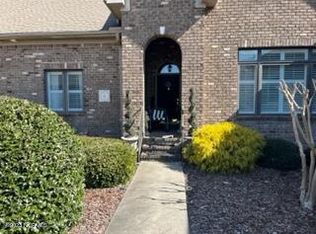Move into a beautiful townhouse in desirable Cotswold. Over 3000 sq feet of living space w/ extensive high end features, plus an additional 1050 sq foot heated/cooled full basement w/ 9 ft ceilings. Perfect for fitness equipment, pool table, practice golf etc. WOW! The full basement has a separate storage room and mechanical room. From the ThermaTru, Classic-Craft, Solid Panel embossed front door, to the water filtration system, electronic air cleaner, steam humidifier and more, you will appreciate all that this home has to offer. All windows are Anderson Low-E glass, including the skylights. There are stained glazed, maple custom cabinetry w/ raised panels throughout kitchen and bathrooms. Hardwood and ceramic tile flooring. Sunny Carolina Rm and private brick patio. Ample storage.UNIQUEOverview Open floor plan with large dining area White Oak hardwood floors throughout the main floor, with ceramic tile in kitchen, Carolina room, bathrooms and laundry room Two piece crown molding throughout and extensive trim work Wainscoting panels and chair molding on entry foyer and hall walls Seven (7) Ceiling fans with variable speed control in wall rheostat Ten (10) foot ceiling throughout townhouse Walls and ceiling painted in neutral colors Split bedroom floor plan - Master bedroom on one side and two (2) bedrooms on the other side Custom cabinetry by Nelson Rowland of Comm-KAB of Seagrove, N.C. Bathroom counter top at kitchen counter height American Standard fixtures/hardware in all three (3) bathrooms. American Standard Champion toilets. Seat is higher off floor and uses less water Leviton mounting plates, for switches and plugs, painted to match room color throughout house In ground propane owned by owner for gas to fireplace and barbecue grill Termite warranty with Aberdeen Exterminating Gated patio with brick enclosure Fire protection - ceiling water sprinklers in each room Room Specifics: Kitchen Breakfast area 12' X 8' Kitchen area 12' X 9' Custom cabinetry, stained glazed maple with raised panel fronts. Under counter cabinets have pull out shelves for easy access. Corner cabinet with appliance garage for toaster, blender, coffee maker and other small appliances. Double trash can pull out cabinet. Under cabinet lighting Two (2) pantries, one (1) walk-in, the other is a built in cabinet with pull out shelves. Silestone counter tops with bull nosed edges Double granite sink with pull out faucet. Ceramic tile back splash above all counters Bar sink in island Pearl nickel faucets, lighting and fan Snugger ceiling fan - Model: Northwind by Emerson with bowl light fixture Top quality appliances; built in oven and microwave, side-by-side refrigerator/freezer, quiet stainless lined dishwasher Bathrooms Master Bath Area 16' X 10' Counter cabinets with appliance garage for hair dryer, water pick and electric tooth brush. Custom armoire for linens, clothes hamper and storage Jacuzzi tub and large shower Cultured marble counters with two (2) sinks Private half wall for commode NuTone QuieTTest Heat-A-Vent with Light. Model No. QT9093WH Guest Room Bath Area 8'5" X 9'1" Cultured marble counter and sink with under counter cabinets . Custom armoire for linens, clothes hamper and storage Tub/Shower combination Private half wall for commode NuTone QuieTTest Heat-A-Vent with Light. Model No. QT9093WH Bonus Room Bath Pedestal sink Corner shower NuTone Ceiling Fan with Light. Model No. QT100L Master Bedroom Area 14'4" X 16'10" Spacious room with two (2) large walk in closets for his and hers Closets are 9'7" X 6' and 9'7" X 4' Snugger ceiling fan - Model: Northwind by Emerson with variable speed control in wall rheostat Laundry Room Area 11'6" X 8' Large utility sink Four (4) overhead and under counter cabinets. Cabinets mfg. by Wellborn Large laminated counter area with clothes rod Appliances; Whirlpool washer and dryer Large, double door closet with overhead shelves Large single door utility closet with overhead shelf Carolina Room Area 15'5" X 11'7" Snugger ceiling fan - Model: Northwind by Emerson. Model No. CF755PB with bowl light fixture Two (2) Anderson Skylights Windows with Storm Watch Protection (for impact resistance) Hinged Patio Door is Anderson Frenchwood with Covington Hardward Anderson storm/screen doors on patio door. Bonus Room - could be 4th bedroom Area 16' X 17' 4" Berber carpet on floor in room and closet. Bathroom tiled Room has two (2) 4' window dormers Snugger ceiling fan - Model: Northwind by Emerson with light fixture Three (3) Anderson Skylights Windows with Storm Watch Protection (for impact resistance) Full bath (10' X 6') with corner shower Walk-in (6" X 6.5') closet Basement Large main area 16'1" X 30'3" with 9'5" ceiling Mechanical room 10'6" X 7'10" Easy access to maintain air handlers, humidifier, air cleaners, filters and water heaters Storage room 9'9" X 11'6" Area is heated and cooled Great area to accommodate extra refrigerator, freezer, exercise equipment or game room Garage Deep enough for two (2) large vehicles Has a people entrance fire door with Anderson storm/screen unit. Deep utility sink with pull out water spout Electric garage opener with manual override Three (3) Anderson windows for cross ventilation - all windows have shades that pull up. Concrete floor is treated with light gray color sealer Material/System Specifics Windows - All windows are Anderson 400 series Awning windows are Vinyl-Clad wood frame, Dial-pane Low-E glazing with Argon Casement windows are Terratone/Clear pine High performance tempered glass Window Decorations All windows have honeycomb shades - major window shades move up and down. Doors Front door is a ThermaTru Classic-Craft, Oak collection, Solid panel embossed Garage passenger door and laundry/garage door are 3 hour fire doors. Anderson storm/screen doors are on front, Carolina room and garage passenger door. Carolina room door is Hinged Patio doors are Anderson Frenchwood with Covington hardware Interior doors are two panel Roman arch design HVAC Equipment Main Floor Trane 3.5 ton A/C & Heat Pump with variable speed air handler with 10 KW heater Bonus Room Trane 1.5 ton A/C & Heat Pump with variable speed air handler with 5 KW heater Extras Trane programmable thermostats - Model No. TYSTAT500C Trane electronic air cleaner, Model; Perfect Fit 1400 TO 1600 cfm Electronic air cleaner - Trion Model No. HE1400 Steam humidifier, Skuttle Model No. 60-2 Electrical Demand Controller - Energy Saver Energy Sentry Model No. 9388A - Load Management System Water Distribution In line water filtration - Whirlpool Model No. WHKF-GD05 Two (2) 50 gallon electric water heaters - Rheem Model No. 82MVR52-2 Bell & Gassett circulator pump, 1/25 ho Model No. NBF-22 with Intermatic timer Model No. T101. - To control whole house water circulating system. Security/Smoke Alarm System General Electric Concord Express - installed by Central Security of Southern Pines, NC PREPARED BY SELLER JOHN AND SHIRLEY WAKE
This property is off market, which means it's not currently listed for sale or rent on Zillow. This may be different from what's available on other websites or public sources.




