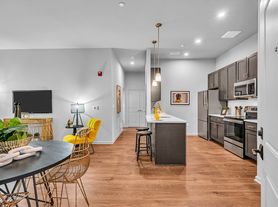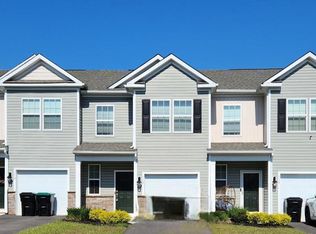Welcome to this stunning 3 Bed 4 Bath townhome in the highly desired Wilton's Corner of Winslow Township. The house is freshly painted and has breath taking features designed for comfort and convenience.
Enter the home into the lower level, with the one car garage. A half bath and laundry are on this level as well as a large bright family room.
On the main level enjoy the open floor plan between living room, kitchen and sitting area. The kitchen has all stainless steel appliances, double sink, island, pantry and granite counter tops. Plenty of room for a large dining table, additional TV area, library, office space, playroom, or anything you can imagine.
Upstairs find the 3 bedrooms and 2 full bathrooms. The large primary bedroom has its own full bathroom and walk-in closet. The hall full bathroom has a tub shower. The other two bedrooms are nicely sized.
This planned community features a Club House, a community pool, playground, tennis and basketball courts for your enjoyment! Close to AC Expressway, Camden County College, shopping and restaurants!
Not smoking allowed inside the house. Small pets are allowed
Tenants need to pay for utilities - Water, Sewer, Electricity and Gas.
Owner pays the HOA fees
Townhouse for rent
Accepts Zillow applications
$2,995/mo
8 Stable Ct, Sicklerville, NJ 08081
3beds
2,240sqft
Price may not include required fees and charges.
Townhouse
Available now
Cats, small dogs OK
Central air
In unit laundry
Attached garage parking
-- Heating
What's special
Double sinkWalk-in closetTennis and basketball courtsLarge primary bedroomCommunity poolStainless steel appliancesOpen floor plan
- 1 day |
- -- |
- -- |
Travel times
Facts & features
Interior
Bedrooms & bathrooms
- Bedrooms: 3
- Bathrooms: 4
- Full bathrooms: 4
Cooling
- Central Air
Appliances
- Included: Dishwasher, Dryer, Microwave, Oven, Refrigerator, Washer
- Laundry: In Unit
Features
- Walk In Closet
- Flooring: Hardwood
Interior area
- Total interior livable area: 2,240 sqft
Property
Parking
- Parking features: Attached
- Has attached garage: Yes
- Details: Contact manager
Features
- Exterior features: Walk In Closet
Details
- Parcel number: 36011030100070
Construction
Type & style
- Home type: Townhouse
- Property subtype: Townhouse
Building
Management
- Pets allowed: Yes
Community & HOA
Location
- Region: Sicklerville
Financial & listing details
- Lease term: 1 Year
Price history
| Date | Event | Price |
|---|---|---|
| 10/10/2025 | Listed for rent | $2,995$1/sqft |
Source: Zillow Rentals | ||
| 8/8/2025 | Sold | $305,000-3.2%$136/sqft |
Source: | ||
| 6/6/2025 | Pending sale | $315,000$141/sqft |
Source: | ||
| 4/19/2025 | Price change | $315,000-8.7%$141/sqft |
Source: | ||
| 3/18/2025 | Price change | $345,000+4.5%$154/sqft |
Source: | ||

